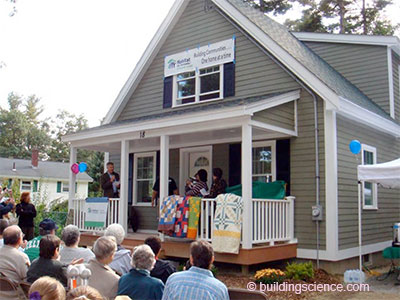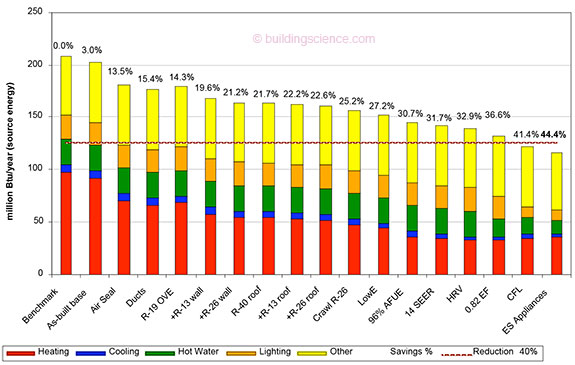The goal of this project was to create a home with a high R-value enclosure, a right-sized mechanical system, energy efficient lighting, appliances, windows and doors, and also have the possibility of adding site-generated power at some point in the future. To ensure that solar-generated power could be successfully installed, the house was sited with a large south facing sloped roof. The high R-value enclosure was achieved through 4” of rigid foam insulation on the interior of the basement walls, the exterior of the stud walls and on top of the roof rafters. Many details (in particular, window and door installation) needed to be developed in order to ensure Habitat’s volunteer labor could successfully implement the critical water management and air barrier details.
1. 18 Williams Ave, Westford, MA & 130 North Road, Bedford, MA
1.1 Introduction
1.1.1 Project Overview
Habitat for Humanity of Greater Lowell bought the land on which to build the Westford House from the Town of Westford for $1. Since acquiring that land, the nonprofit organization has worked with Building Science Corporation (BSC), the community, as well as many manufacturers, distributors and donors in the effort to create a comfortable, healthy, durable, and energy efficient single family home. See Figure 1.1 for an image from the Dedication Ceremony that took place at the Westford House on October 5th, 2008.
This home is part of a scattered site community that includes seven houses that are to be built in Bedford, MA. These other seven homes, along with a farmhouse retrofit and a home in another community will provide affordable housing for a total of 10 families. All of the homes will have enclosure and mechanical specifications similar to the Westford House. However, since the other homes have not yet started construction, the analysis presented in this report refers only to the Westford House.
Figure 1.1: Dedication ceremony at 18 Williams Ave. in Westford
The Westford House’s plans and specifications were designed and developed by architects and engineers at BSC. See below for exterior and interior photos and the drawing set included in the Appendices section.

Figure 1.2 (left): Southeast view; Figure 1.3 (right): Northwest view
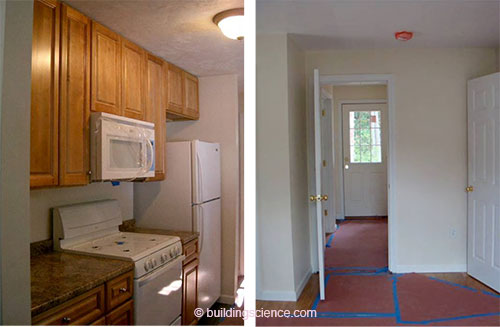
Figure 1.5 (left): Kitchen; Figure 1.6 (right): Hall from the master bedroom
The goal of this project was to create a home with a high R-value enclosure, a right-sized mechanical system, energy efficient lighting, appliances, windows and doors, and also have the possibility of adding site-generated power at some point in the future. To ensure that solar-generated power could be successfully installed, the house was sited with a large south facing sloped roof. The high R-value enclosure was achieved through 4" of rigid foam insulation on the interior of the basement walls, the exterior of the stud walls and on top of the roof rafters. Many details (in particular, window and door installation) needed to be developed in order to ensure Habitat's volunteer labor could successfully implement the critical water management and air barrier details. See the figures below for construction photos showing the window installation with 4" of rigid foam.
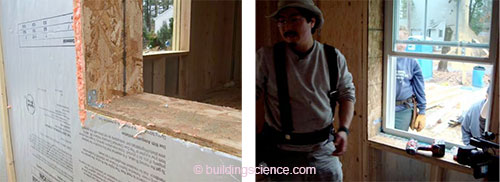
Figure 1.7 (left): Exterior view of plywood "box" detail used at windows; Figure 1.8 (right): Interior view of plywood "box" details used at windows
Not only is the Westford House part of the Building America Program, but it is also registered as part of the Builders Challenge. Habitat additionally sought third-party verification of their comfortable, healthy, durable and energy efficient home by seeking LEED for Homes Platinum certification as well as ENERGY STAR certification.
1.1.2. Project Information Summary Sheet
| PROJECT SUMMARY | |
| Company | Habitat for Humanity of Greater Lowell |
| Company Profile | Habitat for Humanity of Greater Lowell (HFHGL) is a nonprofit 501(c)(3) organization that works to strengthen families and communities through affordable homeownership opportunities. HFHGL works in partnership with corporations, like-minded community groups, faith-based organizations, and individual volunteers to develop communities with people in need by building and renovating simple, decent, energy efficient, affordable homes. Since its founding in 1991, HFHGL has built or renovated a total of 20 homes in Billerica, Concord, Lowell, Reading, and Westford. To date, HFHGL's largest completed project was a 3-duplex, located at Harmony Way in Lowell. HFHGL projects have placed more than 50 people into quality housing. |
| Contact Information | Dana Owens, Executive Director (dowens@lowellhabitat.org) Jim Comeau, Construction Manager (jcomeau@lowellhabitat.org) 66 Tadmuck Road Suite 5 Westford, MA 01886 P: (978) 692-0927 F: (978) 692-3430 |
| Division Name | n/a |
| Company Type | Nonprofit |
| Community Name | n/a |
| City, State | Westford, MA and Bedford, MA |
| Climate Region | Cold (5A) |
| SPECIFICATIONS | |
| Number of Houses | 8 (1 in Westford and 7 in Bedford) |
| Municipal Address(es) | 18 Williams Avenue, Westford, MA 01886 130 North Road, Bedford, MA 01730 |
| House Style(s) | Single family, affordable |
| Number of Stories | 11/2 (Westford) and 2 (Bedford) |
| Number of Bedrooms | 3 |
| Plan Number(s) | Plan 1 (Westford) |
| Floor Area | 1340 sf (Westford) |
| Basement Area | 816 sf (Westford) |
| Estimated Energy Reduction | 44.4% over BA Benchmark (Westford) |
| Estimated Energy Savings | $1,259/year (Gas $1.40/therm; Electricity $0.18kWh)(Westford) |
| Estimated Cost | $160,000 (Westford) |
| Construction Start | March 2008 (Westford) |
| Expected Buildout | October 2008 (Westford) |
1.1.3. Targets and Goals
The goal of the Westford House was to achieve a 40% whole house energy reduction relative to the Building America benchmark. Specifying and building a high R-value enclosure was integral in achieving this goal. This house is meant to serve as an example of how to build high R-value enclosures in cold climates.
1.2 Whole-House Performance and Systems Engineering
1.2.1. Energy Analysis Summary
With the enclosure and mechanical characteristics presented in Table 1.3 and Table 1.4, this plan achieves a performance level of 44.4% reduction relative to the Building America Benchmark. Note that this assumes the installation of a 14 SEER cooling system; without cooling, the savings are reduced to 44.1%.
Figure 1.9: Parametric energy simulations for Westford House
Table 1.1: Summary of End-Use Site-Energy
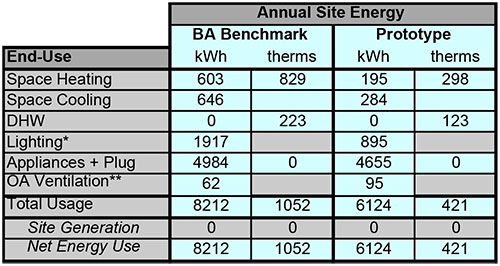
* Lighting end-use includes both interior and exterior lighting
** This OA Ventilation energy consumption is for fan energy only,
space conditioning is included in Space Heating and Cooling
Table 1.2: Summary of End-Use Source-Energy and Savings
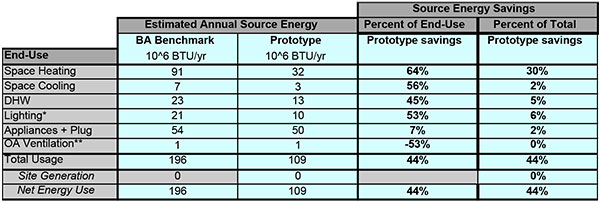
Notes:
The "Percent of End-Use" columns show how effective the prototype building is at reducing energy use in each end-use category.
The "Percent of Total" columns show how the energy reduction in each end-use category contributes to the overall strategy. . .
Download complete report here.

