Walter Payton[1] does Permeance -
Reservoir claddings are not easy especially with sun and air conditioning where it rains. Pretty much everywhere folks want to live… It is sunny in Minneapolis and we have air conditioning and it rains there. It is sunny in Miami and we have air conditioning and it rains there. It is sunny in Memphis and we have air conditioning and it rains there. Get the idea? My definition of where it rains is where we get more than 20 inches of rain a year. Check out Figure 1. Not much happens where it rains less than 20 inches of rain a year.
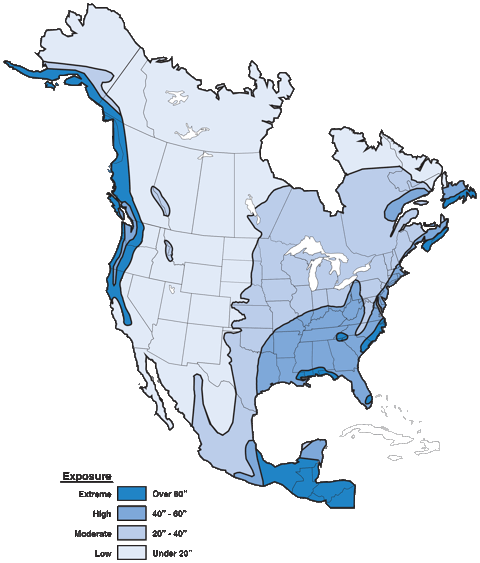
Figure 1 – Rainfall Exposure: Not much happens where it rains less than 20 inches of rain a year.
So what is a reservoir cladding? Anything that stores rainwater. Brick? Yes, of course. Stone? Yes, because of the mortar used to hold it together. Wood? Yes, unless you paint it or coat it on all six sides…and even then… Stucco? Come on, of course, even if you paint it. Synthetic stucco? Actually, not. The plastic “pookey” that is added makes it not store rainwater. Fiber cement? Yes, unless you paint it or coat it on all six sides…and even then. Sounds like wood, eh?
What is not a reservoir cladding? Vinyl siding. Aluminum siding. Metal panels. Glass curtain walls. Pretty obvious.
Wetting a reservoir cladding “charges” it. Think “moisture capacitor”. When the sun hits the “moisture capacitor” it discharges it. The heating of the stored water raises its vapor pressure. The warm water in the cladding is driven both inward and outward (Figure 2). Outward is good…unless the paint coating has too low of a vapor permeance causing it to bubble and blister and peel and otherwise not behave nicely. What is too low of a vapor permeance for a paint coating on the exterior of a reservoir cladding? Less than 10 perms. What is this based on. Experience. Lots, and lots of experience[2].
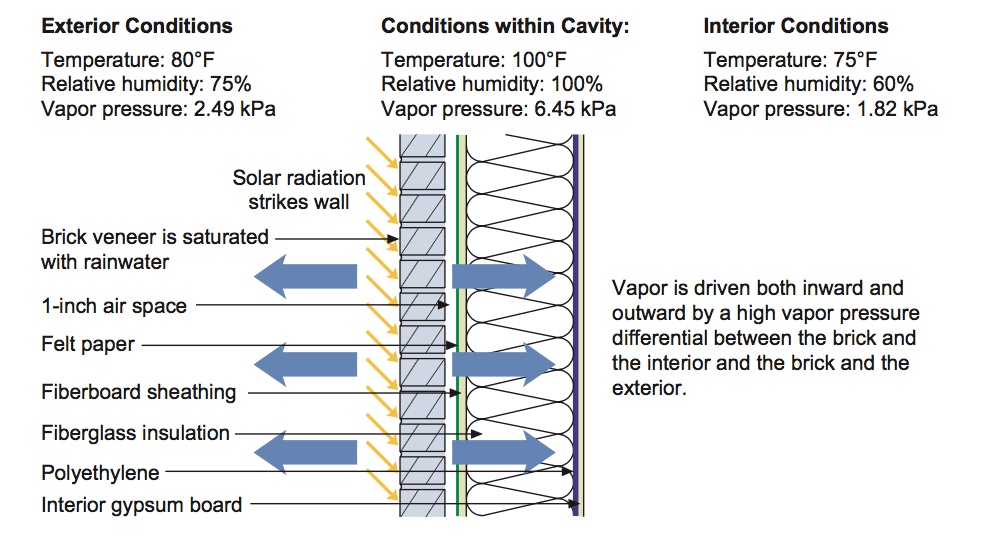
Figure 2 – Reservoir Cladding: Wetting a reservoir cladding “charges” it. Reservoir claddings behave much like “moisture capacitors”. When the sun hits the “moisture capacitor” it discharges it. The heating of the stored water raises its vapor pressure. The warm water in the cladding is driven both inward and outward.
Discharging the “moisture capacitor” inward can be a problem. The inward drive is made worse by air conditioning. Hot wet cladding, cold interior…not a good combination. The inwardly driven water needs to be “handled”. There are a couple of ways of doing this. The oldest is an airspace that is vented (Figure 3). Back ventilating a reservoir cladding goes back to the time of Vitruvius. The question has always been how big an airspace and how much ventilation? With brick veneers the code calls for 1 inch – a historic artifact. We have been here before (“Vitruvius Does Veneers”, ASHRAE Journal, May 2015). The question of how big the airspace needs to be depends on what is on the other side of the airspace. Huh?
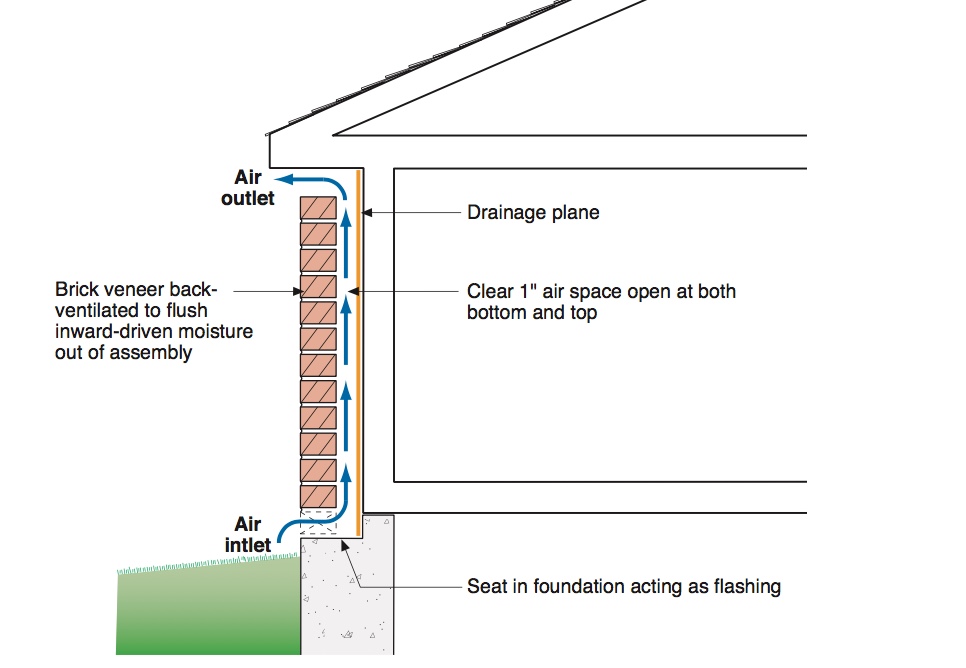
Figure 3 – Back Ventilation: The inwardly driven water needs to be “handled”. There are a couple of ways of doing this. The oldest is an airspace that is vented. Back ventilating a reservoir cladding goes back to the time of Vitruvius. The question has always been how big an airspace and how much ventilation? A 1 inch airspace is typical.
Well, if I have a vapor impermeable sheathing such as extruded polystyrene (XPS) the inwardly driven moisture condenses on its exterior surface and drains downward to a flashing where it is expelled from the wall (Figure 4). The key with this type of an assembly is to make sure the thermal resistance of the XPS (or other impermeable exterior insulation) is sufficient to control condensation during the heating season. And we have been here before as well many times…the last time was not too long ago (“They All Laughed…”, ASHRAE Journal, January 2017). Don’t need much of a gap for drainage…as low as 1/32 of an inch… Note that I prefer ¼ inch, but that is a preference, not a requirement (see “Hockey Pucks & Hydrostatic Pressure”, ASHRAE Journal, January 2012).
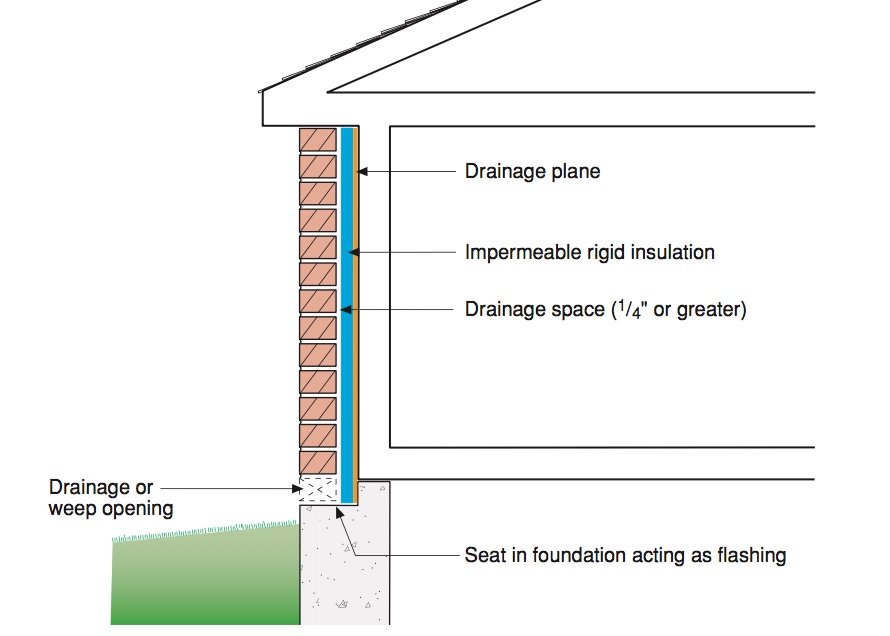
Figure 4 – Condensing Surface: With vapor impermeable sheathing such as extruded polystyrene (XPS) the inwardly driven moisture condenses on its exterior surface and drains downward to a flashing where it is expelled from the wall. The key with this type of an assembly is to make sure the thermal resistance of the XPS (or other impermeable exterior insulation) is sufficient to control condensation during the heating season.
What if I have a vapor permeable sheathing such as gypsum board? And I have a brick veneer? Well, follow the code for the airspace – that will give you 1 inch. Try to keep the cavity free from mortar droppings…good luck with that part…vent the cavity at both the top and bottom…again follow the code for the bottom vents and use the same approach for the top vents even though the code does not require them… Will the venting alone be enough? No. The permeance of the gypsum sheathing is too great…30 to 50 perms. I need a vapor throttle to reduce the inward drive.
A water resistive barrier (wrb) or building paper or building wrap or water control layer (we have so many names for this layer…) can be used as the vapor throttle. The “sweet spot” for the permeance of this layer is between 10 and 20 perms (Photograph 1 and Figure 5). Too high and the moisture driven out of the back side of the reservoir cladding into the airspace will blow through the layer and through the gypsum sheathing and into the wall cavity where it can cause problems. Too low, and we reduce the outward drying of the wall cavity through the gypsum board and through “the layer” (wrb) into the airspace during the heating season….even in the south[3].
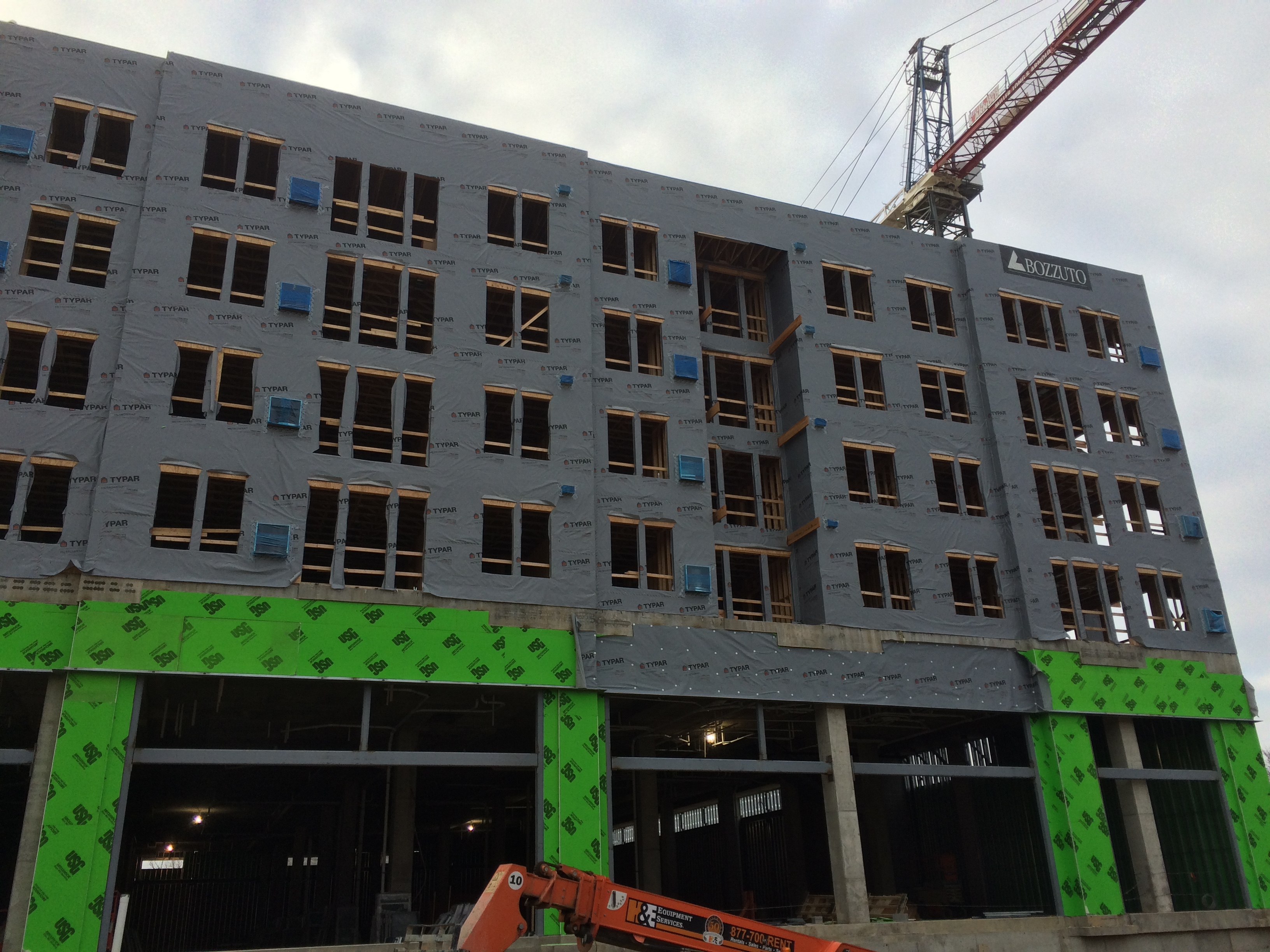
Photograph 1 – Multi-Story Gypsum Sheathing: Typical “podium” construction. Exterior vapor open gypsum sheathing covered with a “sweet spot” water resistive barrier (wrb) or building paper or building wrap or water control layer – between 10 and 20 perms.
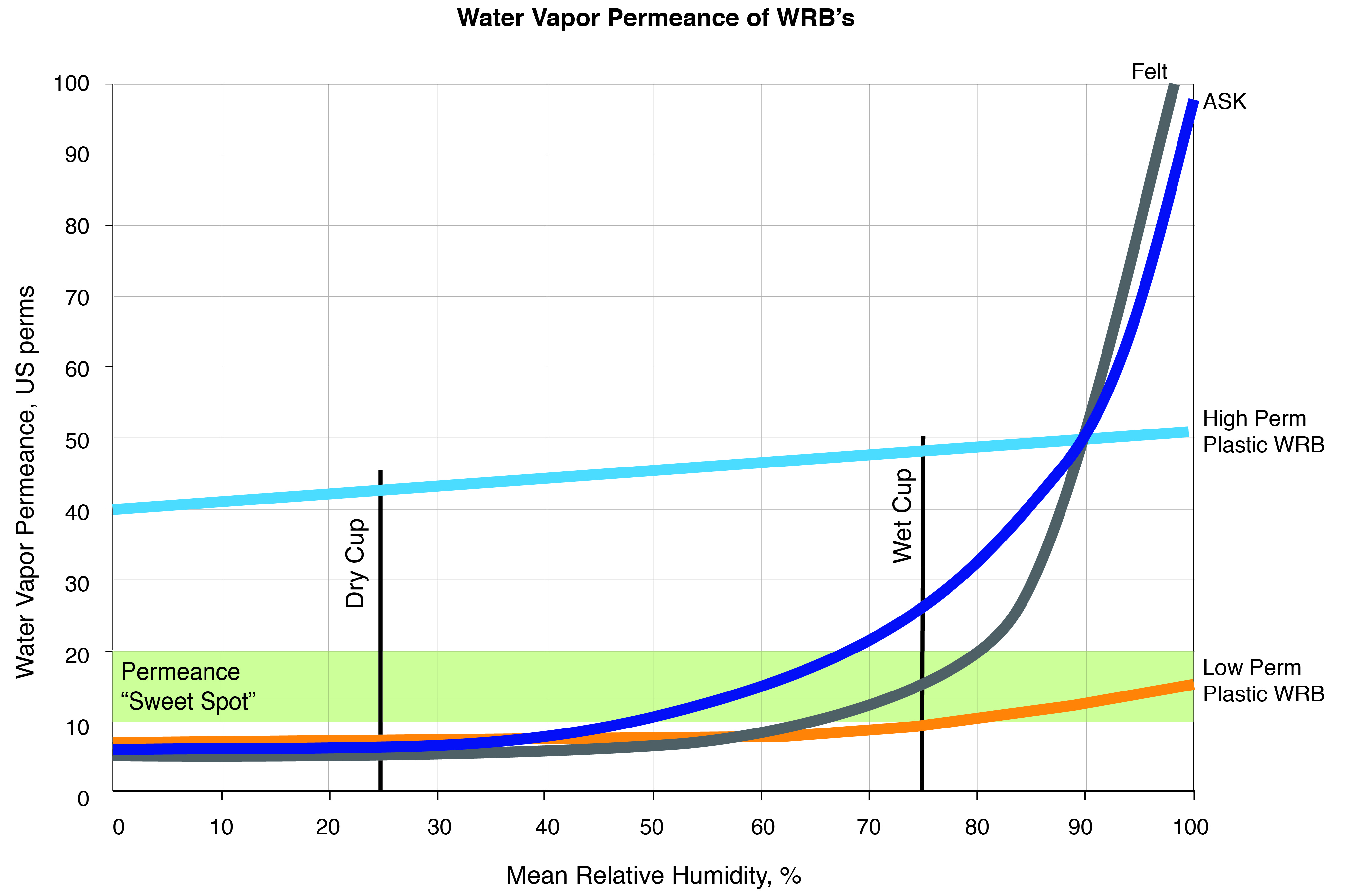
Figure 5 (Above) – “Sweet Spot” for Permeance: The “sweet spot” for the permeance of “the layer” is between 10 and 20 perms. Too high and the moisture driven out of the back side of the reservoir cladding into the airspace will blow through the layer and through the gypsum sheathing and into the wall cavity where it can cause problems. Too low, and we reduce the outward drying of the wall cavity through the gypsum board and through “the layer” (wrb) into the airspace during the heating season.
Why can’t I use plywood or oriented strand board (OSB) as the vapor throttle? Actually, you can. We have been here before as well (see previous references and Figure 6). The issue is that the plywood and OSB need to be protected from liquid water absorption and need to be covered with that wrb (or whatever we are calling it). The wrb needs to be vapor open enough to allow the plywood or OSB to dry into the ventilated air space. Turns out that 10 to 20 perms is a pretty darn good value for the permeance of “the layer”.
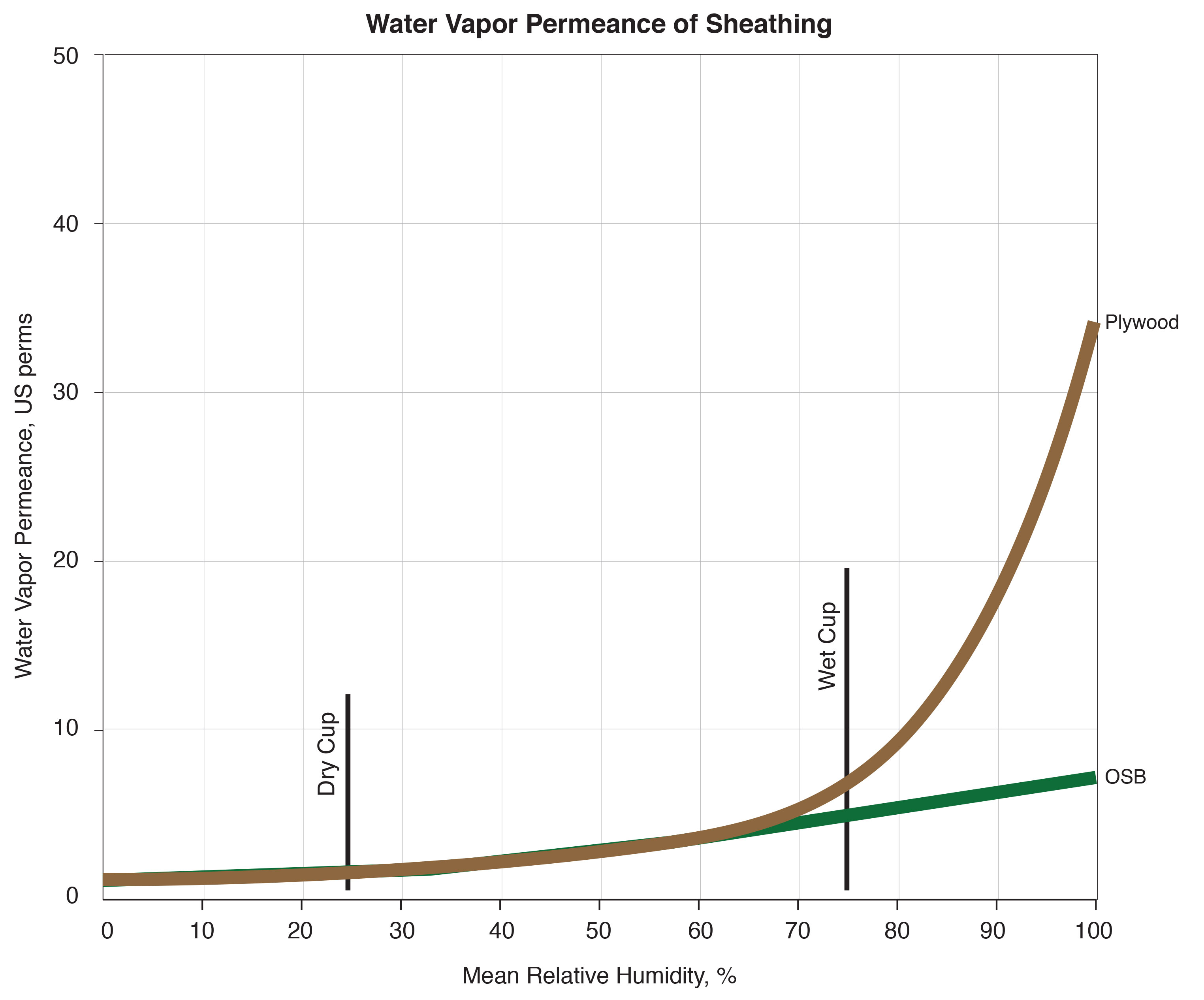
Figure 6 (Below)- Plywood or OSB Vapor Throttle: Plywood or (OSB) are both very effective vapor throttles. Note that the plywood and OSB both need to be protected from liquid water absorption and need to be covered with that wrb (or whatever we are calling it). The wrb needs to be vapor open enough to allow the plywood or OSB to dry into the ventilated air space. Turns out that 10 perms or higher is a pretty darn good value for the permeance of “the layer”.
Here is the thing about plywood and OSB. They are not the same thing. They are not made the same way. They have different performance properties. They are not equally resistant to moisture. Look at the curves in Figure 6 carefully. Plywood “breathes” way more than OSB. Plywood can dissipate moisture inward and laterally much more easily than OSB. We were here before as well (see “Mind the Gap, Eh?,” ASHRAE Journal, January 2010). OSB needs a gap. This becomes a big deal in a highly insulated wall. You need available energy for drying. You don’t have it coming from the inside anymore because the heat loss is so low in a highly insulated wall.
It gets worse. Check out Photograph 2. OSB is way more water sensitive than plywood. At the University of Waterloo “skunkworks” an OSB panel and plywood panel are exposed to identical temperature and humidity conditions over the same time period – the panels were side by side in a climate chamber. The OSB is covered with mold – the plywood is pristine.
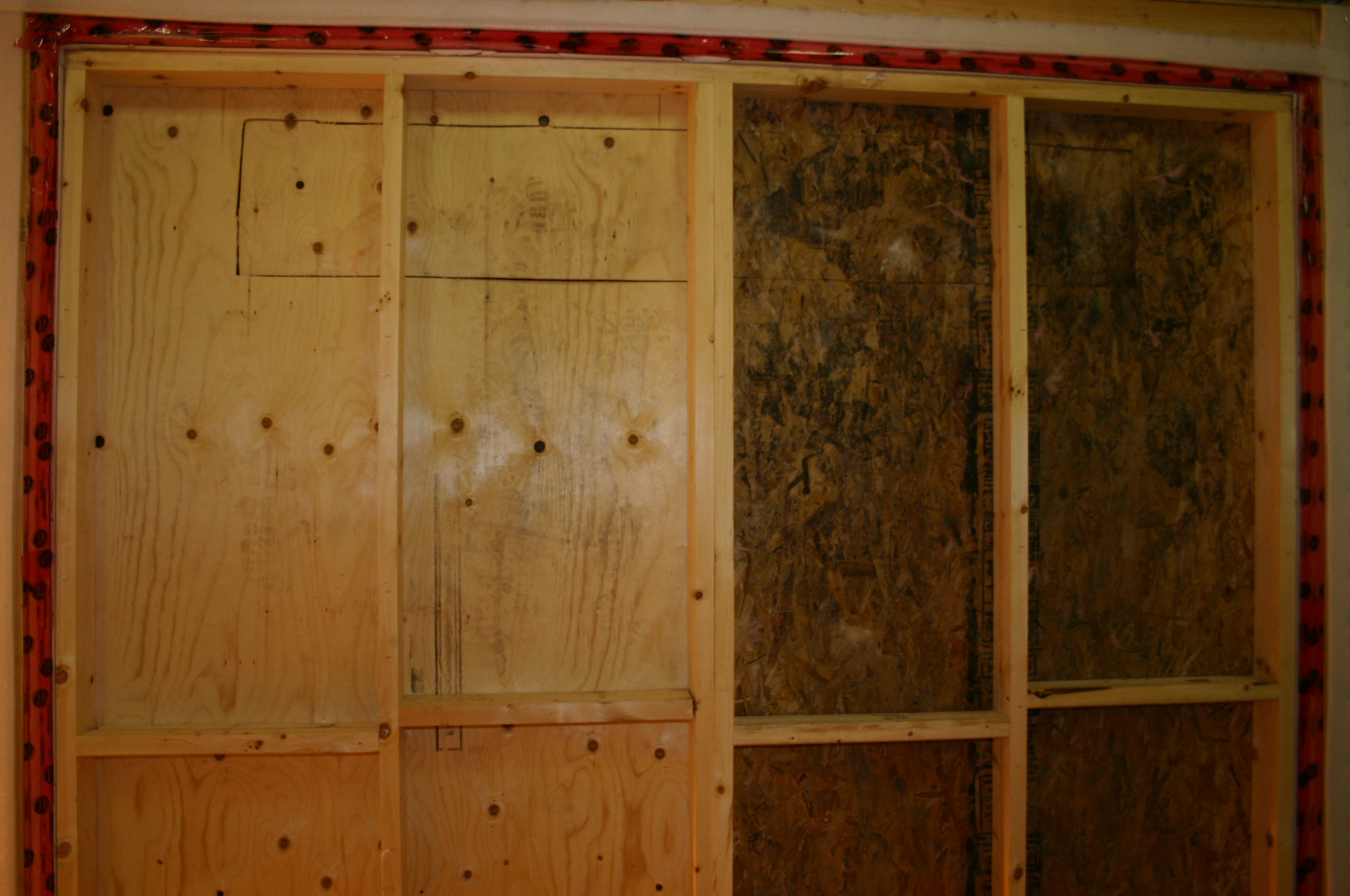
Photograph 2 – OSB versus Plywood: At the University of Waterloo “skunkworks” an OSB panel and plywood panel are exposed to identical temperature and humidity conditions over the same time period – the panels were side by side in a climate chamber. The OSB is covered with mold – the plywood is pristine. OSB needs to be used differently than plywood – it needs to be protected differently than plywood.
The real world is worse than the lab. Check out Photograph 3. Did not used to see this back in the day. This is not meant to be a hit job on OSB. Get used to the idea that plywood is going away and OSB is the future….but…..OSB needs to be used differently than plywood – especially in highly insulated wall assemblies - it needs to be protected differently than plywood. It needs a gap on its exterior surface to dry into and it needs to be covered with a layer of sufficient permeance to allow it to dry into this gap. Yup, 10 to 20 perms…
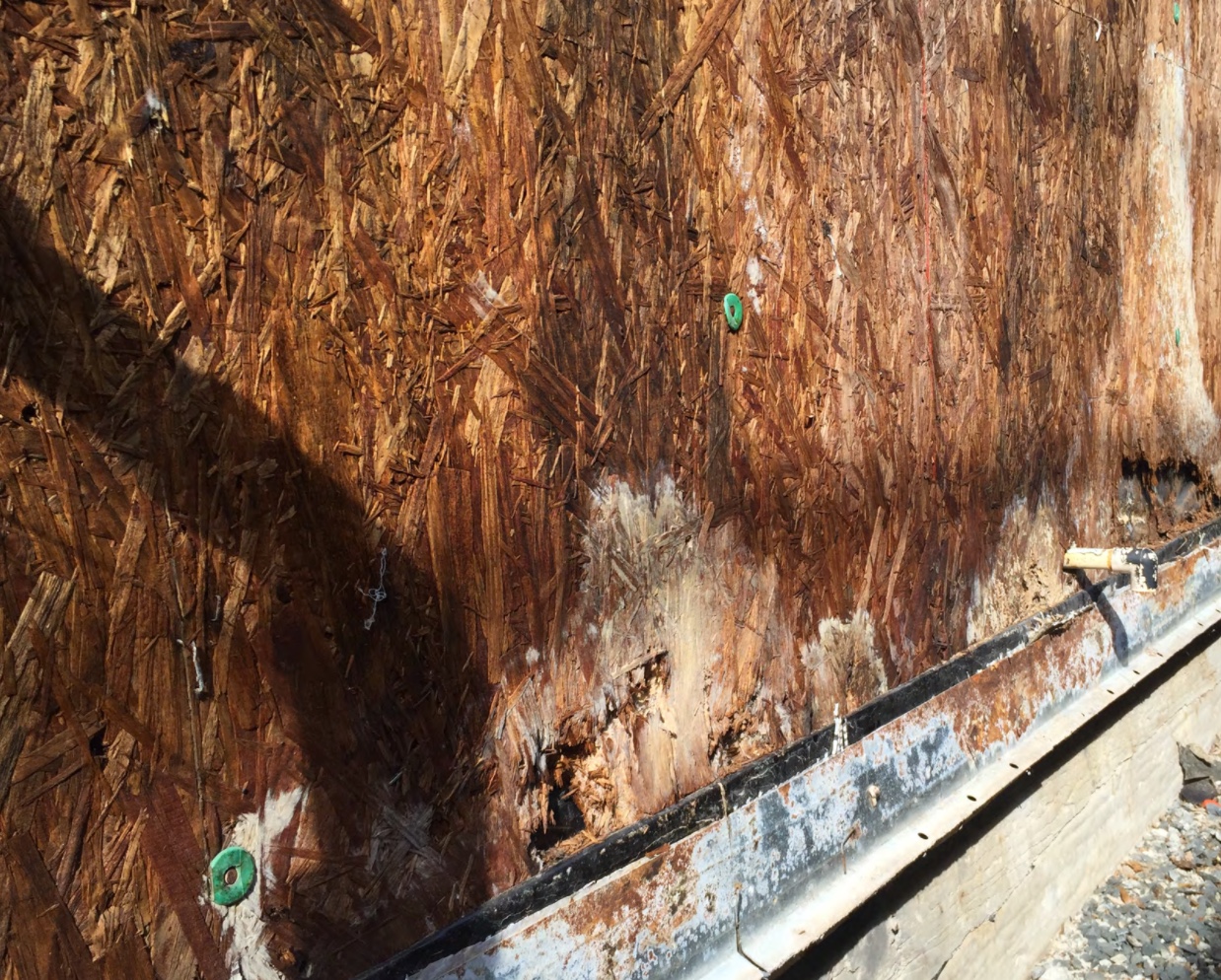
Photograph 3 - Real World: Did not used to see this back in the day. This is not meant to be a hit job on OSB. Get used to the idea that plywood is going away and OSB is the future….but…..OSB needs to be used differently than plywood – especially in highly insulated wall assemblies - it needs to be protected differently than plywood. It needs a gap on its exterior surface to dry into and it needs to be covered with a layer of sufficient permeance to allow it to dry into this gap. Yup, 10 to 20 perms…
Brick veneers, gypsum sheathing or plywood sheathing or OSB sheathing are pretty straightforward. A 1-inch vented air space with a wrb (“the layer”) of between 10 and 20 perms works pretty much everywhere (Figure 7).
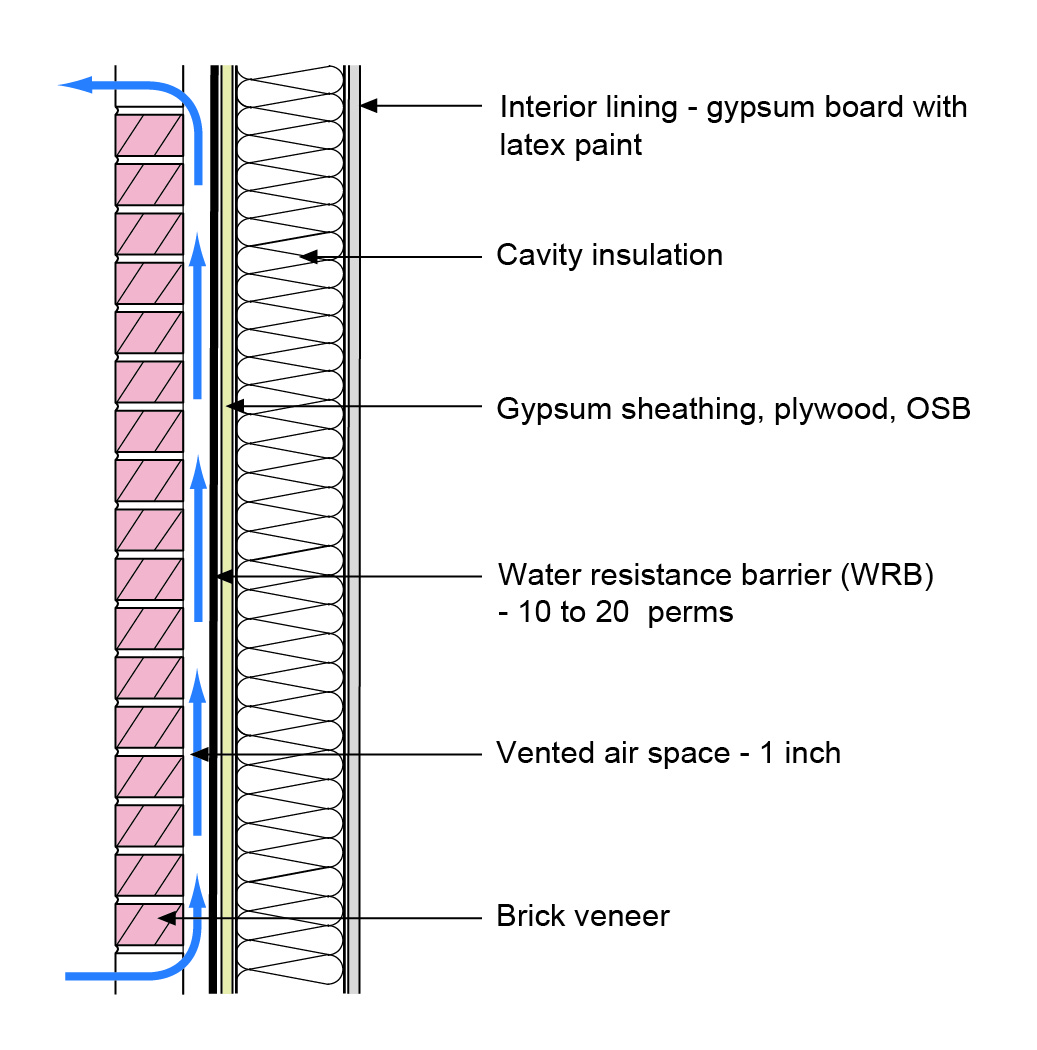
Figure 7 – Brick Veneers: Brick veneers, gypsum sheathing or plywood sheathing or OSB sheathing are pretty straightforward. A 1-inch vented air space with a wrb (“the layer”) of between 10 and 20 perms works pretty much everywhere.
Stone? We handle it the same way as brick. Sort of. To keep the air space behind the stone clear of mortar droppings a drainage mat with a filter fabric is necessary. I prefer a drainage mat that is at least ¾ inch thick. Then a “sweet spot” wrb over plywood or OSB or gypsum sheathing (Figure 8).

Figure 8 – Stone Veneers: We handle them the same way as brick. Sort of. To keep the air space behind the stone clear of mortar droppings a drainage mat with a filter fabric is necessary. I prefer a drainage mat that is at least ¾ inch thick. Then a “sweet spot” wrb over plywood or OSB or gypsum sheathing
But stucco? Ugh. Stucco needs a drainage gap of between ¼ inch and 3/8 inch that is vented. Can’t go narrower than that “where it rains” unless we are over a non absorptive sheathing such as XPS. With gypsum sheathing, or plywood sheathing or OSB sheathing turns out we need a wrb between 10 and 20 perms for pretty much the same reasons as the brick veneer. Don’t forget to paint the stucco. Why? To reduce the reservoir…or size of the moisture capacitor….and the paint has to be…wait for it…greater than 10 perms (Figure 9).
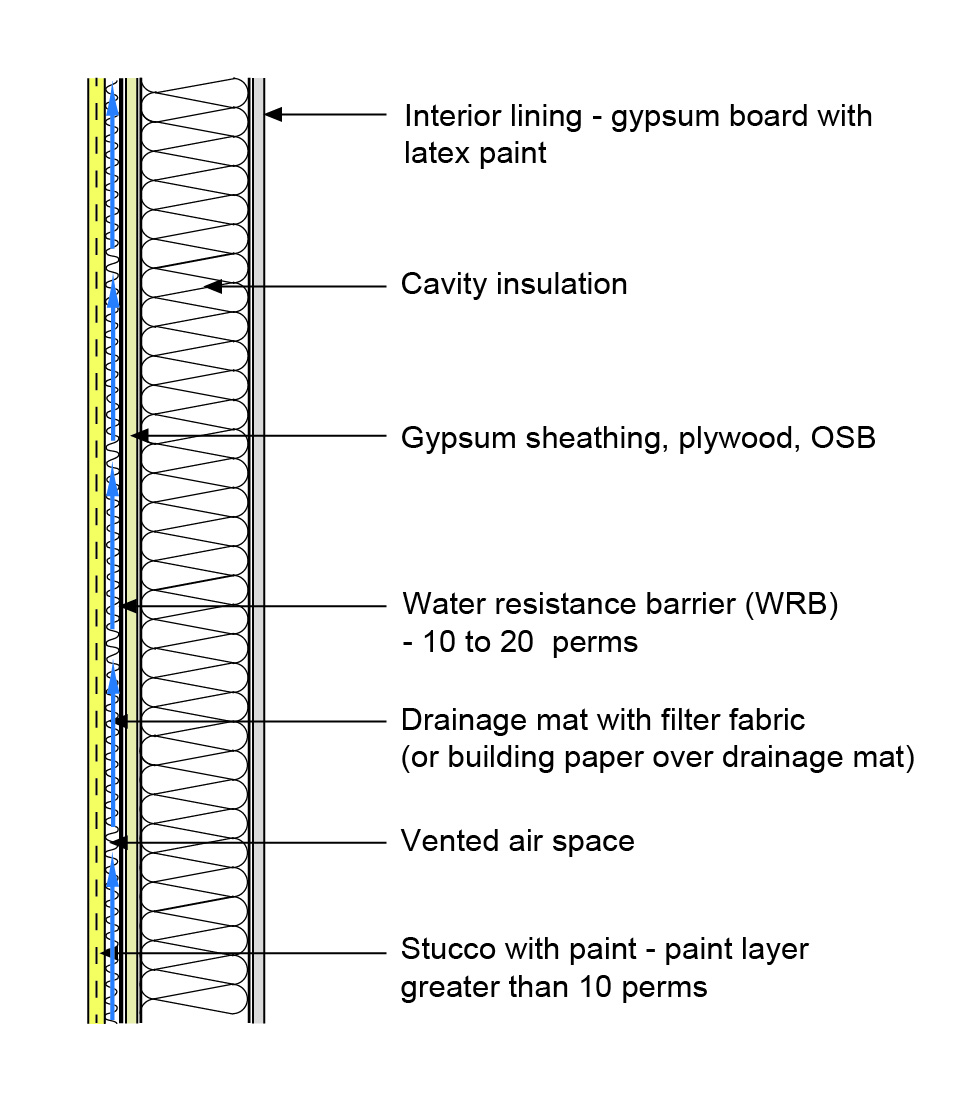
Figure 9 – Stucco: Stucco needs a drainage gap of between ¼ inch and 3/8 inch that is vented. Can’t go narrower than that “where it rains” unless we are over a non absorptive sheathing such as XPS. With gypsum sheathing, or plywood sheathing or OSB sheathing turns out we need a wrb between 10 and 20 perms for pretty much the same reasons as the brick veneer. Don’t forget to paint the stucco. Why? To reduce the reservoir…or size of the moisture capacitor….and the paint has to be…wait for it…greater than 10 perms.
What about non reservoir claddings? You don’t have much inward drive. Well, you do in Miami and in Houston just because it is hot and humid when you are air conditioning…but nothing like the inward drive when you add a reservoir cladding to the mix. With a non reservoir cladding you don’t want to go lower than 5 perms or much higher than 50 perms in most climates – except hot humid climates. In hot humid climates stick to the “sweet spot” for permeance for wrb’s even with non-reservoir claddings.
How sweet it is….[4]
Footnotes:
[1] Walter Payton, arguably one of the greatest football players of all time, and according to Mike Ditka, one of the greatest human beings of all time, is known to his fans by his nickname “Sweetness”. In “Joe World” there is a “sweet spot” for vapor permeance – an optimum range for some types of wall assemblies….so it is inevitable that Walter “Sweetness” Payton would find the “sweet spot” for vapor permeance had he been an engineer rather than a Chicago Bear.
[2] Not just my experience, but lots of folks experience over many decades. Do not take a run at me with a bunch of hygrothermal simulations…because I can get any answer I want with a hygrothermal simulation. At the end of the day field experience “constrains” the simulation, not the other way around. Think peeling paint on stucco in Miami and what works to avoid it. Ask folks down there what works. Ask the ones with grey hair. They can be found drinking thick coffee eating squashed sandwiches….
[3] Yes, they have heating seasons in the south…for a couple of weeks…bad golf weather…but long enough to cause problems with water sensitive sheathings. You need the gap, baby, and drying needs to happen into the gap from both sides.
[4] I miss Jackie Gleason. He was known as “the great one” before Wayne Gretsky…the Walter Payton of comedy…..
