Thirty years ago I said the moldiest buildings in the United States were air-conditioned hotels with vinyl wall coverings that operate under a negative air pressure….they literally “sucked”…. Not much has changed. For me to point that out is amazing. Maybe we need more attorneys…we are building them wrong faster than we can litigate them. That is not meant as a joke…some of the most effective “technology transfer” to practitioners in the construction industry is through the legal profession.
Some of the physics is obvious…some not so much. He goes…once again but with 30 years of context…
Let’s look at air-conditioning….then vinyl wallcoverings…then pressure.
Air Conditioning
To civilians and to most normal folks it means that air-conditioned buildings are cooler inside than the outside and if we do things correctly the cooler inside is also dryer than the warmer outside. Here goes with the obvious….moisture flow is from the outside to the inside in these buildings by vapor diffusion. It is also from the outside to the inside by air flow if air moves from the outside to the inside. See the Second Law of Thermodynamics.
In places like Las Vegas where it is hot and dry outside there is negligible movement of moisture from the outside to the inside. Different story in Miami.
In air-conditioned buildings that are located in hot-humid, mixed-humid, marine and cold climates we need to concern ourselves with moisture movement from the outside to the inside. Cold climates? Really? Yes, really. It gets hot and humid in Chicago in the summer and we have air-conditioning there. Same for Toronto and Boston. Installing an interior vapor barrier on the inside of air-conditioned buildings in these climates can be a problem. Yes, that plastic sheet on the inside of all those condos built in Vancouver in the 1980’s and 1990’s was not very helpful – it prevented inward drying of all that stucco during the summer. Same for the plastic sheet in Woodbury, MN and most of Pennsylvania. If you air-condition and you have humid summers there should be no interior vapor barrier1.
Vinyl wall coverings
Vinyl wall coverings are vapor barriers. Really. They are made out of vinyl. Who knew? Using the correct terms they are either vapor impermeable or vapor semi-impermeable. (yes, we were here a long time ago: BSD-106: Understanding Vapor Barriers, April 2011).
Manufacturers of vinyl wall coverings do not publish the perm values. What a surprise. The information below comes from two sources. The first source is from the 2021 ASHRAE Fundamentals, Chapter 26, Table 6. It cites Kumar Kumaran’s work in 2002 (National Research Council of Canada legend, yeah Kumar!!). The second source is from the Wall Coverings Association – and I am guessing from 2002 – no formal publication date, but no references were cited after 2002.
There are two wildly generic types of wall covering: Type I (Light Duty) and Type II (Medium/Heavy Duty). Also note, wall coverings are sold by weight per linear yard not square yard….and a roll is 27 inches wide…so arithmetic is required. Kumar being Kumar gives us values in metrics that are useful…such as 3.5 lbs/100ft2…not so the Wall Coverings Association. Anyway, check out the values:
Type I vinyl wallcovering (5 oz) 4 perms at 50 percent RH Kumaran (2002)
Type I vinyl wallcovering (12 oz) approximately 1 perm (ASTM E96-95 , method B “wet cup”) Wall Coverings Association (2002)
Type II vinyl wallcovering (20 oz) less than 1 perm (ASTM E96-95, method B “wet cup”))
Wall Coverings Association (2002)
These are wet cup values. Installing this type of material on the inside of an air-conditioned building located in a hot-humid, mixed-humid, marine or cold climate is not a good idea.2
Pressure
Now for the fun…first the obvious…then the not so obvious.
The least expensive ventilation approach in many hotels is rooftop exhaust (Photograph 1) with air being extracted from each bathroom with the intent of supplying make-up air from the corridors via undercut doors (not legal everywhere)(Figure 1) or supplying make-up air directly to each room from “through wall” a/c (packaged terminal air conditioners “PTAC’s” or packaged terminal heat pumps “PTHP’s”)(Photograph 2). Sometimes, not often, there is ducted make-up air from central systems to balance the pressures.
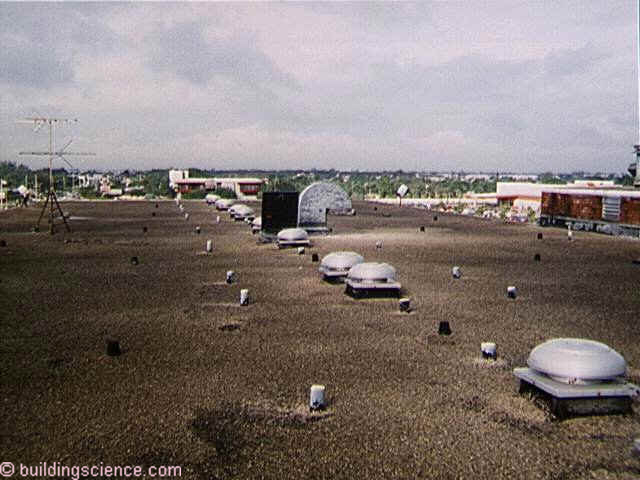
Photograph 1: Hotel Rooftop Exhaust - Air is extracted from each bathroom with rooftop exhaust fans. Each rooftop fan exhausts multiple hotel rooms. The rooms are typically “paired” to a neighboring room and the pairs “stacked” over each other with a vertical shaft connecting the bathrooms to the rooftop exhaust fan.
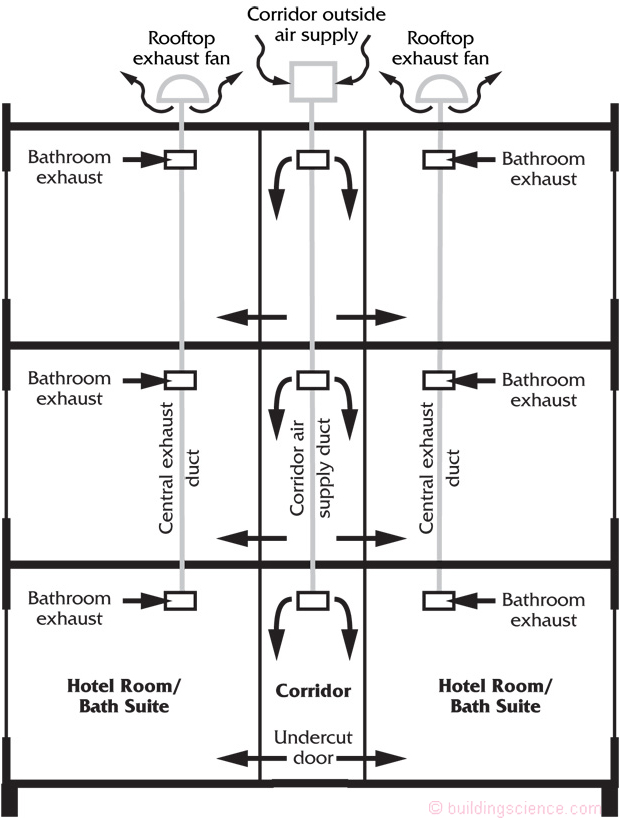
Figure 1: Typical Hotel Ventilation – Bathroom exhaust without ducted suite make-up air leads to suite negative pressures.
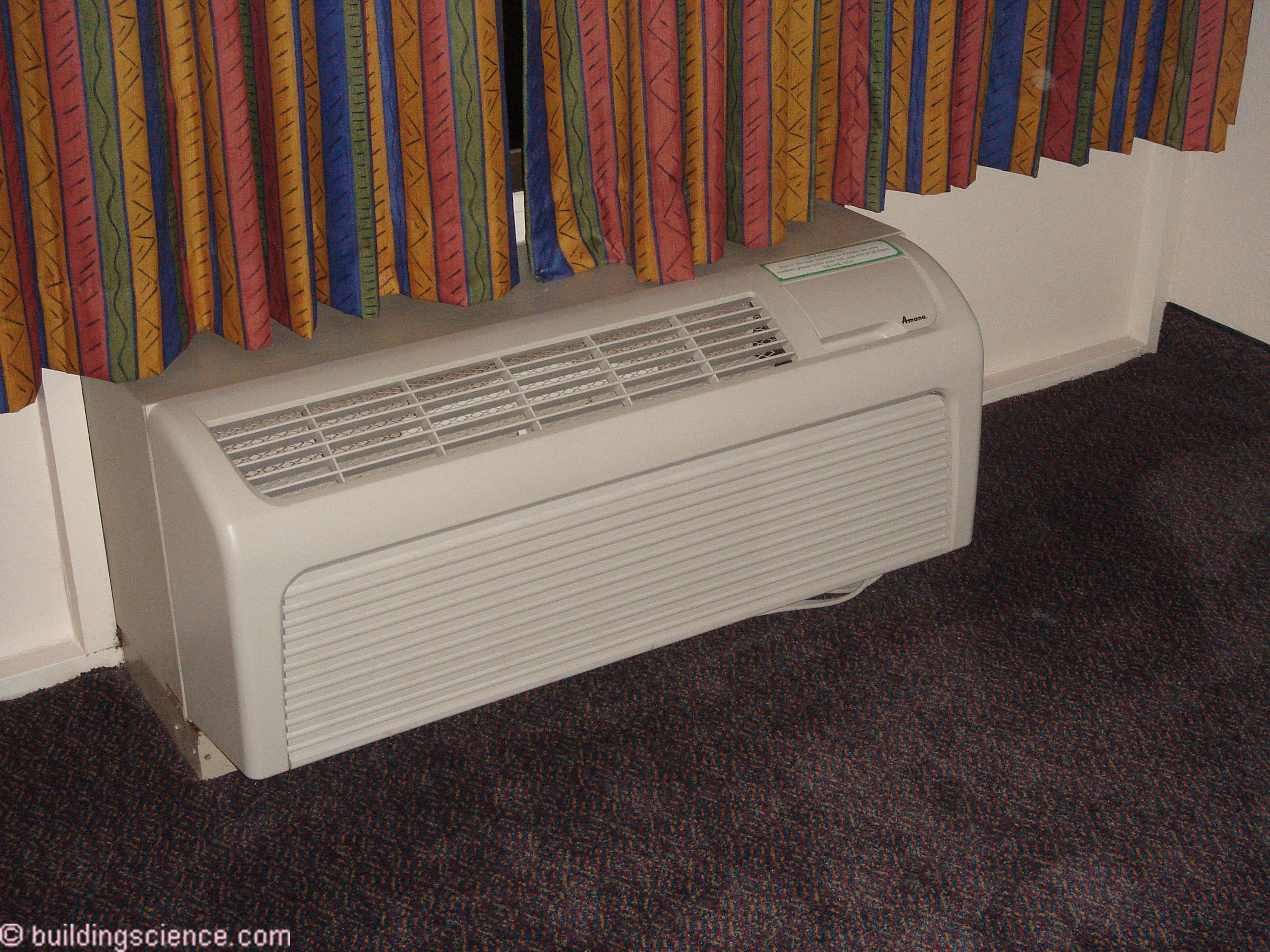
Photograph 2:“Through Wall A/C - Packaged terminal air conditioners “PTAC’s” or packaged terminal heat pumps “PTHP’s”.
Except for the ducted make-up air from central systems approach the hotel goes negative pretty much all the time. Even with the “through wall” PTAC’s or PTHP’s. How many rooms? Say 100. The central exhaust fans run all the time….the PTAC’s and PTHP’s rarely. The duty cycle of the PTAC’s and PTHP’s are different than the on time of the central exhaust system. You could sort it out…with effort…but it rarely happens.
But let’s say you got it to work…and the exhaust air is more than balanced by the supply air….by supplying 10 to 15 percent more make-up air than exhaust air…and you do this everywhere in the hotel…every room….yeah! The hotel is pressurized. Or is it? You have addressed one problem, but are not dealing with the big problem…which is not so obvious….
Check out Figure 2. You typically end up with wall cavities that are negative when the hotel is neutral or positive relative to the exterior. Huh? No way! Yup. Walls typically suck. The culprit is in Photograph 3 – the ceiling suspended air handling unit (AHU) in the dropped ceiling area in the short hallway to the suite bathroom. Note the large “filter grille” in the ceiling directly under the unit. Figure 3 shows the typical configuration.
There is no “hard duct” connection between the return grille and the AHU. The entire dropped ceiling acts as a return plenum. The AHU pulls the dropped ceiling space negative.
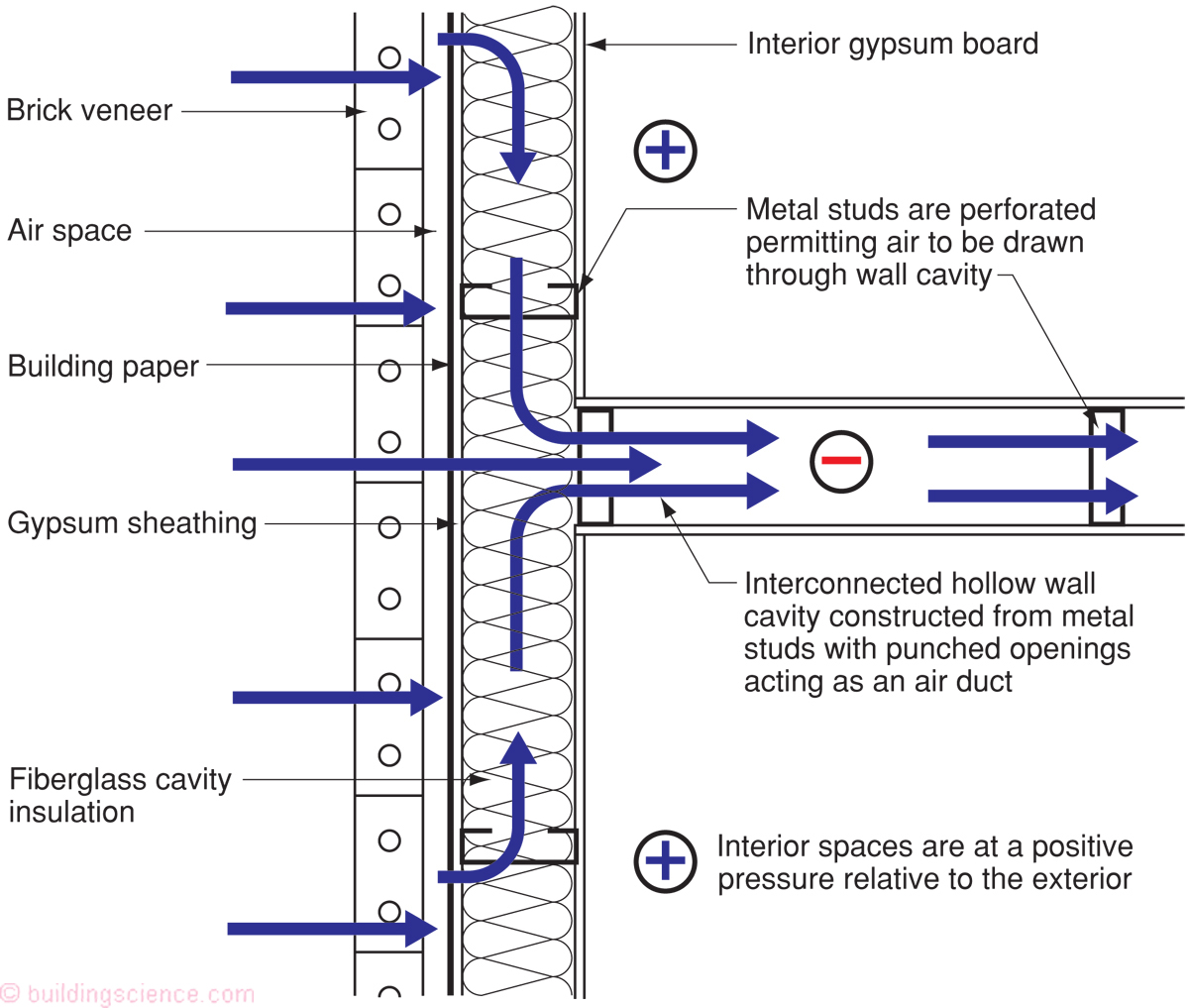
Figure 2: Negative Walls - Wall cavities are often negative when the hotel is neutral or positive relative to the exterior….the walls become “ducts”.
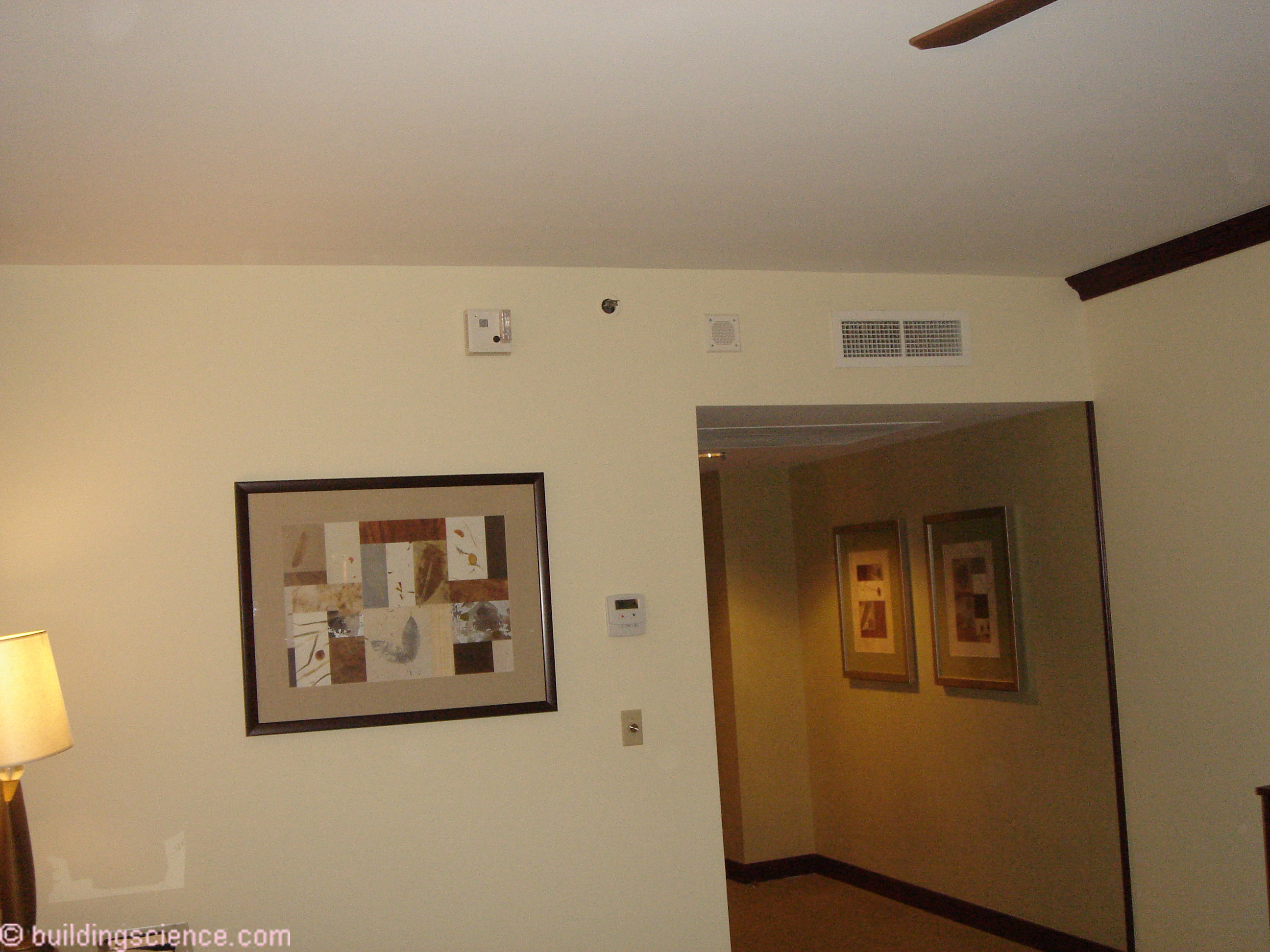
Photograph 3:Ceiling Suspended Air Handling Unit (AHU) – The AHU is located in the dropped ceiling area in the short hallway to the suite bathroom. Note the large “filter grille” in the ceiling directly under the unit.
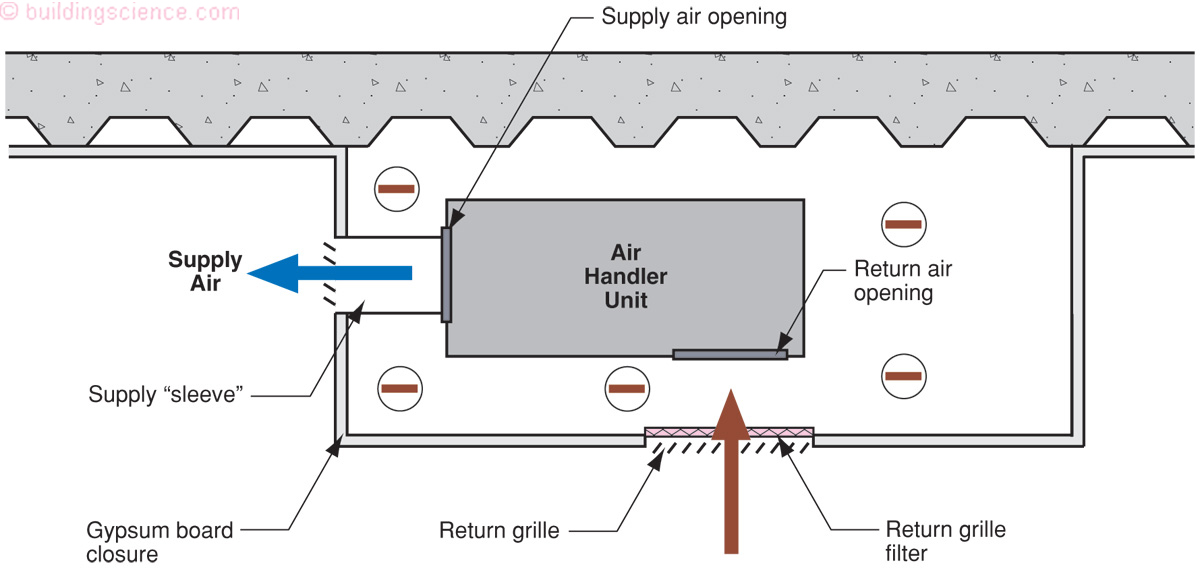
Figure 3: Dropped Ceiling Air Handling Unit (AHU) - There is no “hard duct” connection between the return grille and the AHU. The entire dropped ceiling acts as a return plenum. The AHU pulls the dropped ceiling space negative.
What are the odds that this dropped ceiling space is totally and completely air sealed and pressure isolated from the demising wall (Figure 4). Hah! The walls are hollow, the studs are perforated…the walls become ducts…and wait for it…the demising wall “duct” is connected to the exterior wall. Yup, we are now sucking hot, humid exterior air into a gypsum board lined “wall duct” that is cooled on both sides…because the hotel rooms are cooled. Oh, yeah, don’t forget that the hotel is “pressurized”….except not all of it…
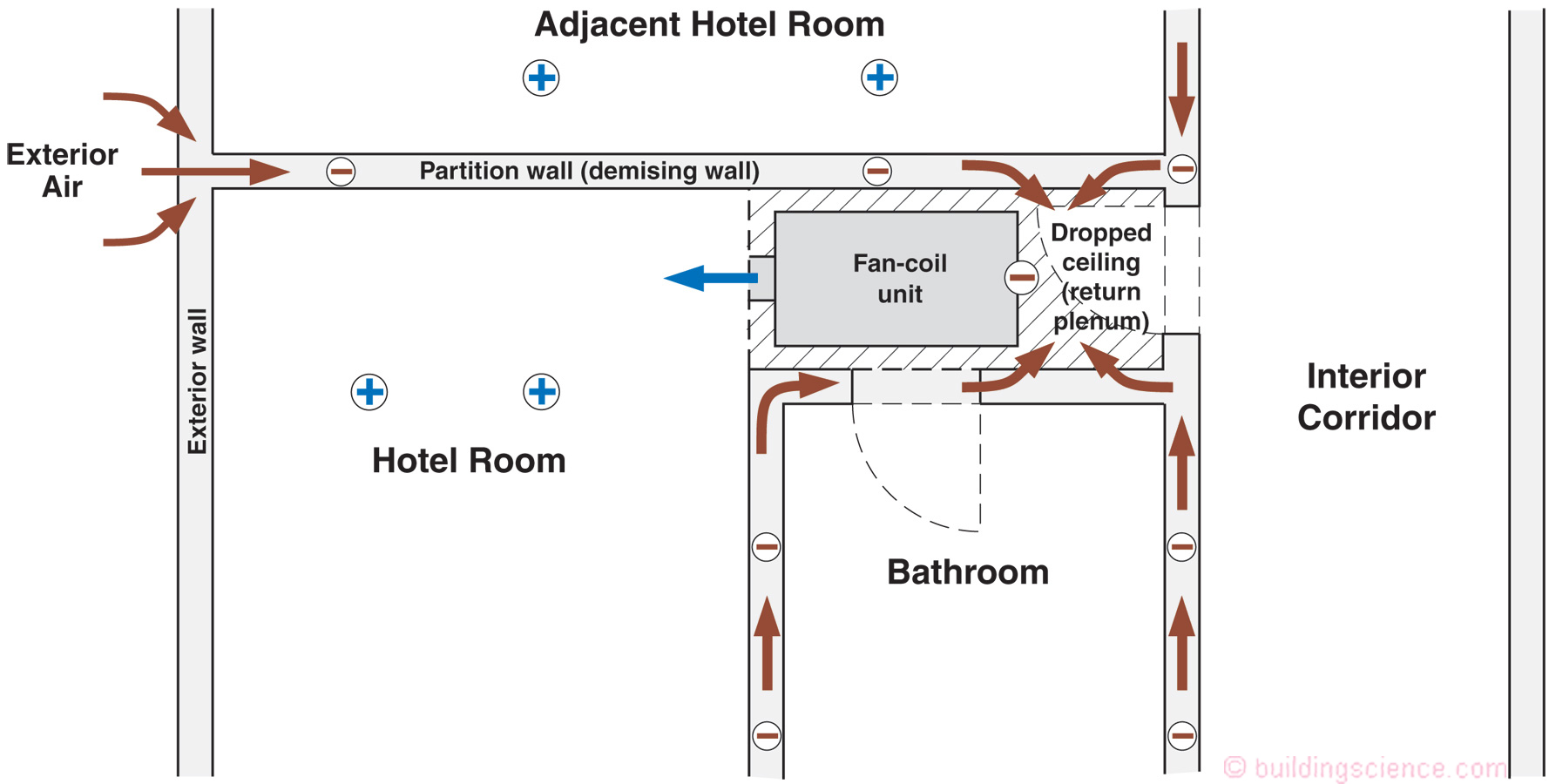
Figure 4:Interstitial Air Pressure Field - The dropped ceiling space is not air sealed and pressure isolated from the demising wall. The walls are hollow, the studs are perforated…the walls become ducts…and the demising wall “duct” is connected to the exterior wall. Hot, humid exterior air is drawn into a gypsum board lined “wall duct” that is cooled on both sides…because the hotel rooms are cooled.
Let’s now install vinyl wall coverings (Photograph 4, Photograph 5 and Photograph 6). Question, could we live with this interstitial negative pressure field in the demising wall if we did not have vinyl wall covering? Yes, in cold climates. Maybe, in mixed humid…but the northern part of mixed humid - Climate Zone 4A – not Climate Zone 3A. I think all marine is an issue.
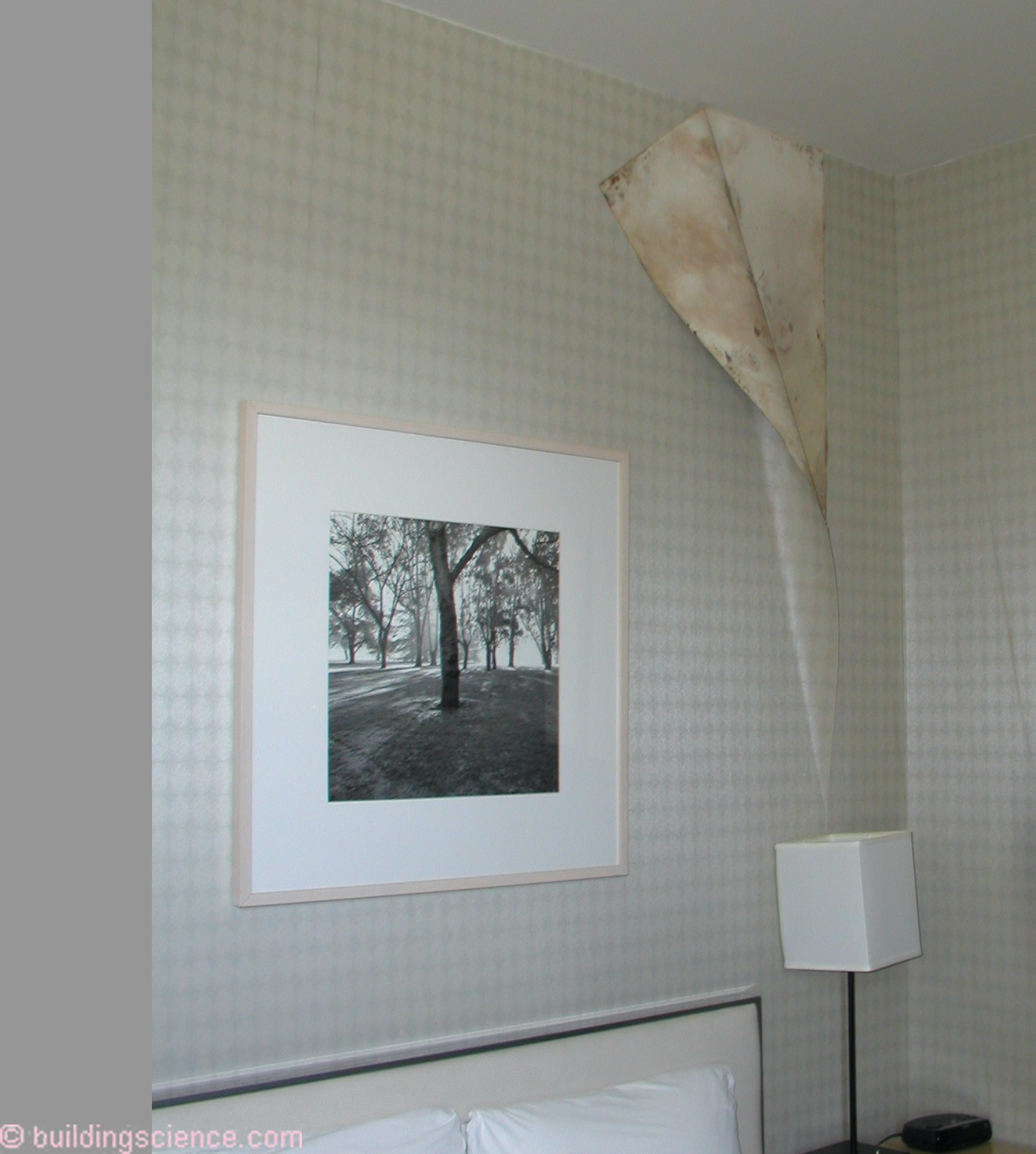
Photograph 4: Vinyl Wall Covering – The mold damage is on an interior demising wall.
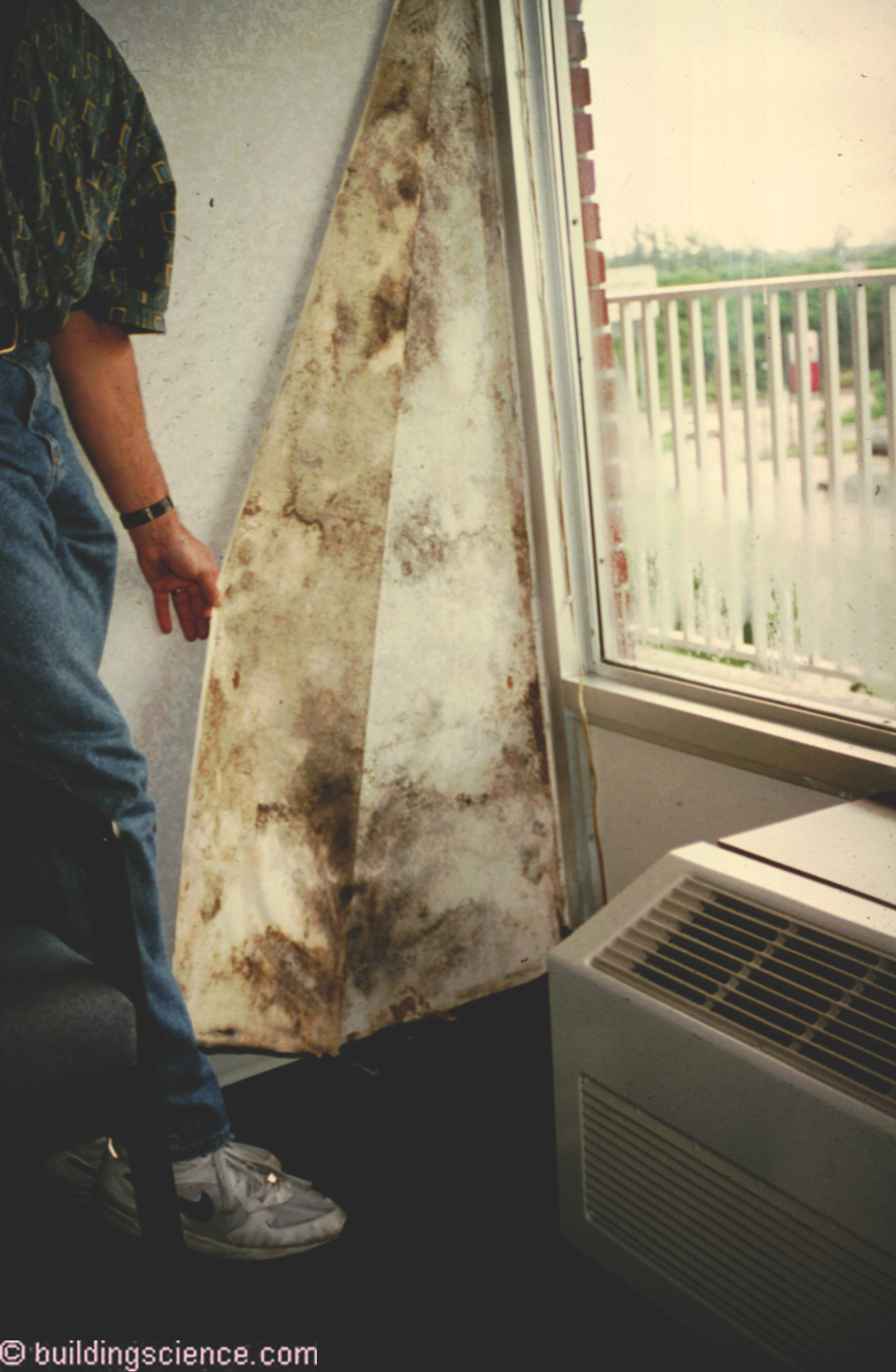
Photograph 5:More Vinyl Wall Covering – Again, this is on an interior demising wall.

Photograph 6: Under the Vinyl Wall Covering – Hotel suite rooms were pressurized, demising walls were negative and coupled to the exterior air.
So, how do we make this interstitial negative pressure field in the demising wall go away? Ah, easy….install a ducted return sleave between the return grille and the AHU and a “transfer grille” to equalize or “bleed” pressures (Figure 5). Also, don’t forget to get rid of the vinyl wall covering.
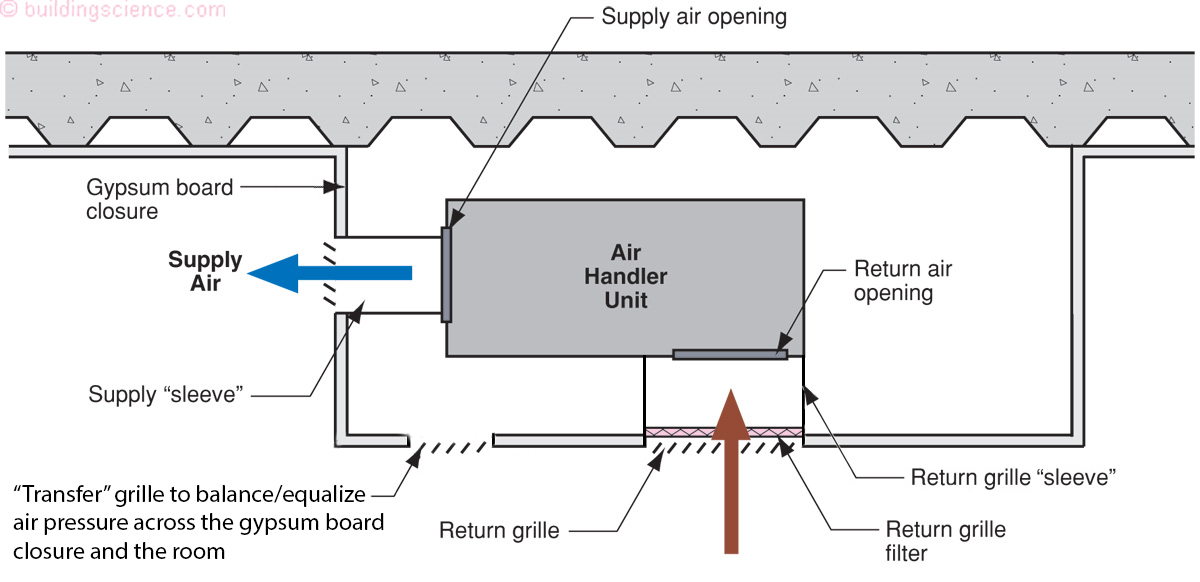
Figure 5: Not Being Negative – Install a ducted return sleave between the return grille and the AHU and a “transfer grille” to equalize or “bleed” pressures.
Are we done yet? Nope. Still have to deal with interstitial negative pressures created by bathroom exhaust. The first approach to this issue is pretty easy….the second not so much…
Photograph 7 shows a typical ceiling mounted bathroom exhaust grille. The exhaust grille unit is not airtight. The connection between the gypsum board and the edge of the exhaust grille unit is not airtight. The duct that extends to the shaft is not airtight. So the entire bathroom dropped ceiling area is negative. Photograph 8 shows the connection of the negative pressure field of the bathroom dropped ceiling to the bathroom/hotel room wall…which is then subsequently connected to the hotel room demising wall which then extends outward to the exterior. The infiltration of hot humid air from the exterior through the hotel room demising wall ultimately ending up in the bathroom dropped ceiling leads to the mold shown in Photograph 9.
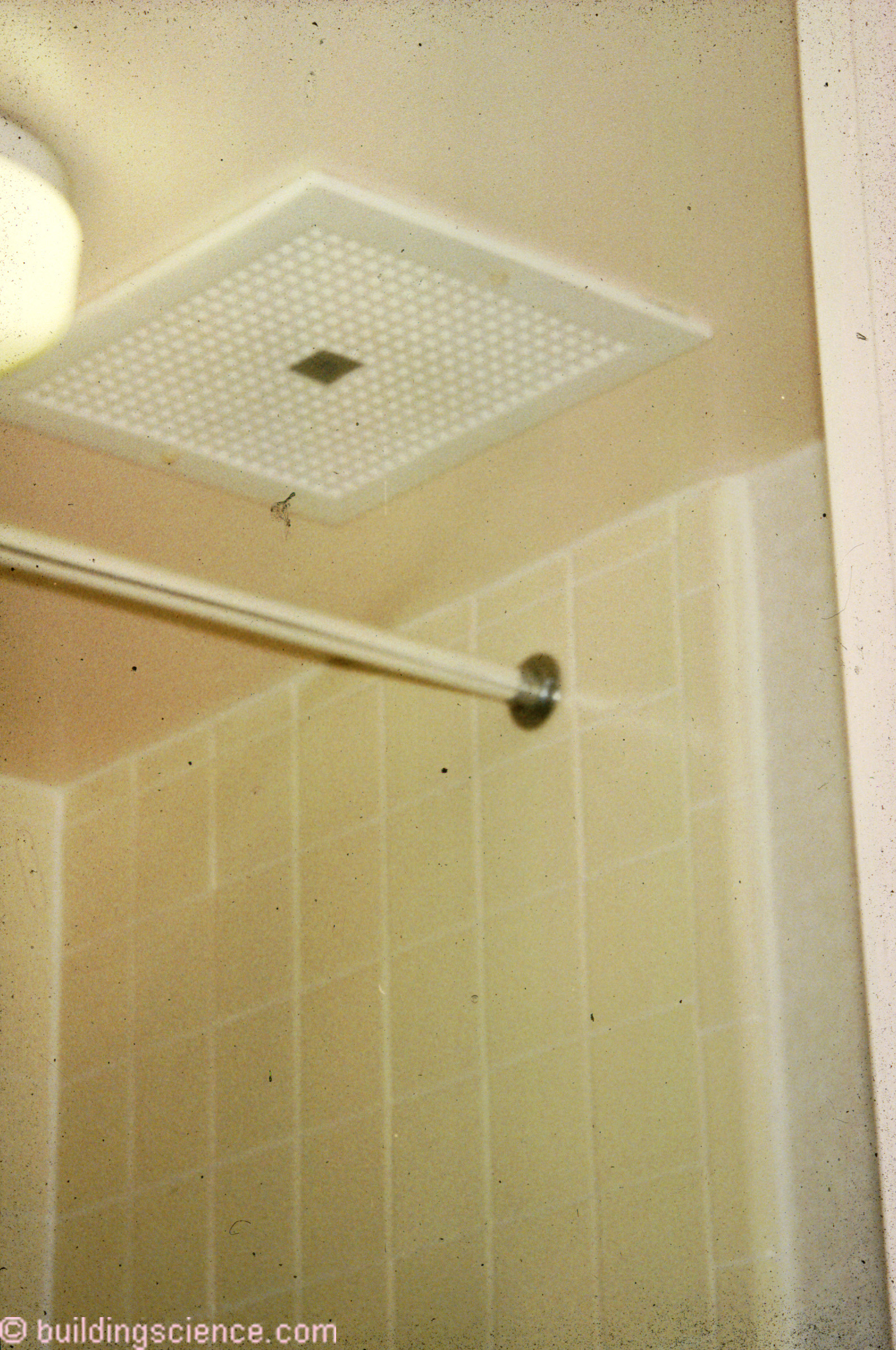
Photograph 7: Bathroom Exhaust - The exhaust grille unit is not airtight. The connection between the gypsum board and the edge of the exhaust grille unit is not airtight. The duct that extends to the shaft is not airtight. So the entire bathroom dropped ceiling area is negative.
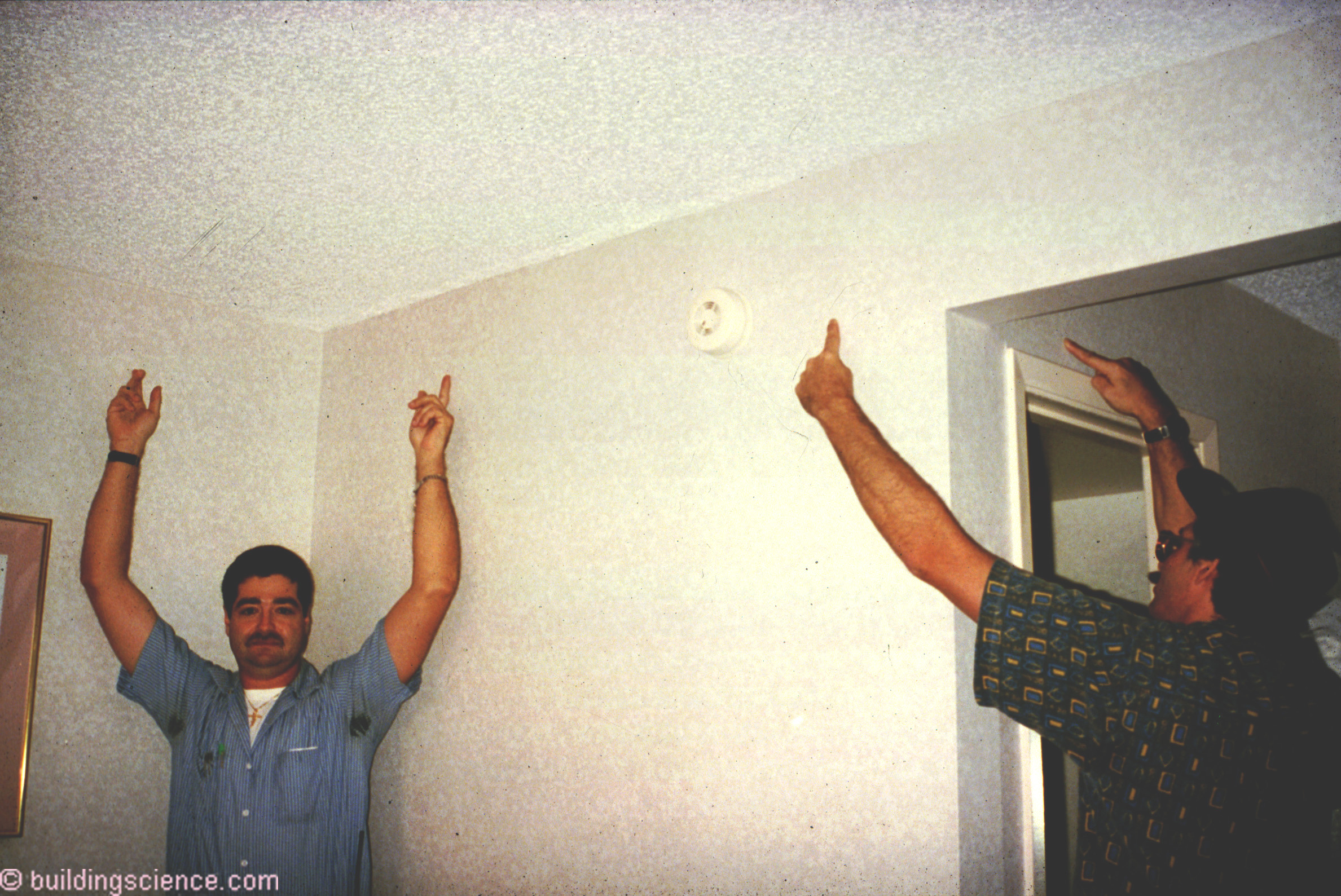
Photograph 8: Interstitial Negative Pressure Field - The negative pressure field of the bathroom dropped ceiling is coupled to the bathroom/hotel room wall…which is then subsequently connected to the hotel room demising wall which then extends outward to the exterior.
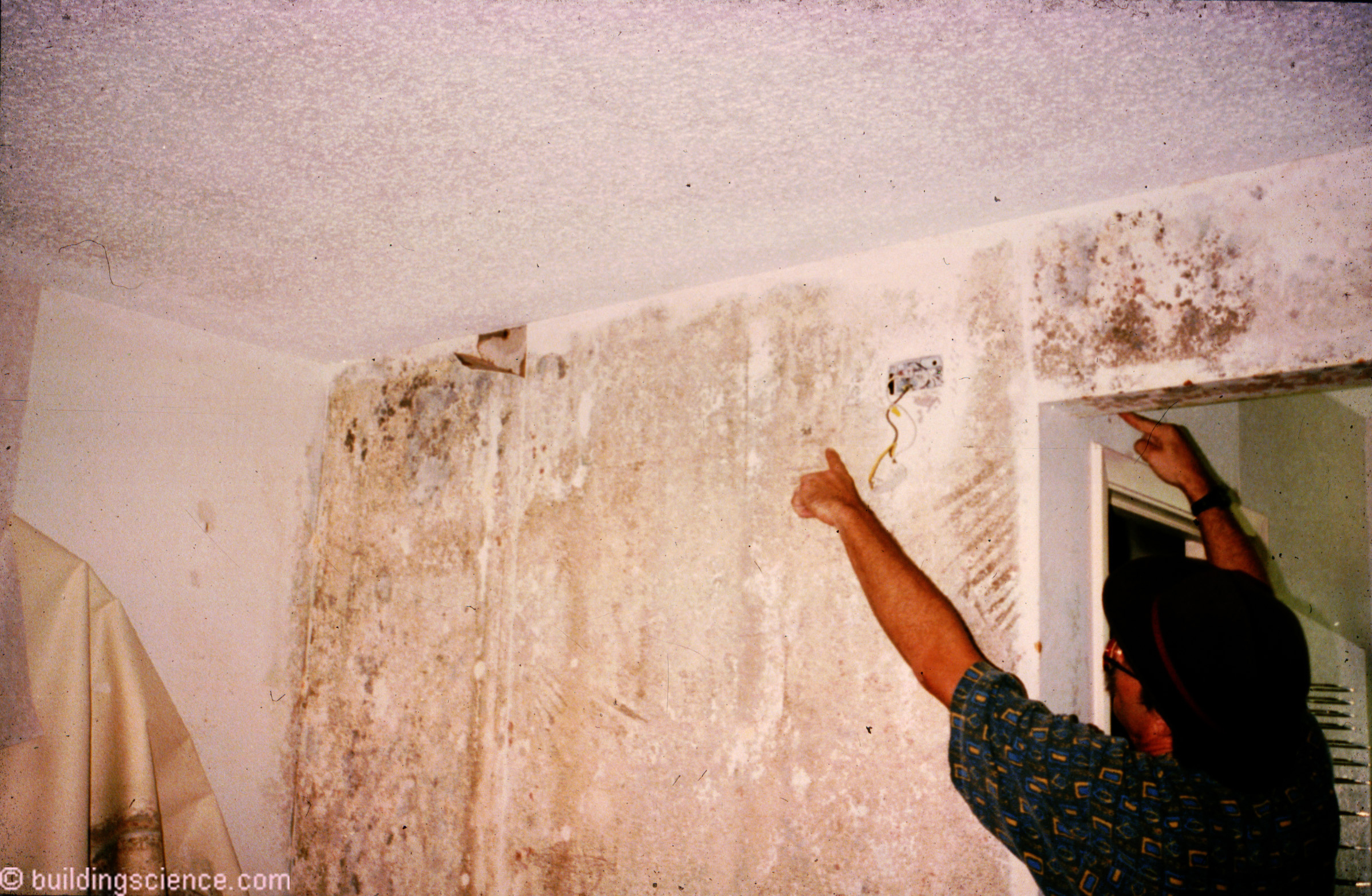
Photograph 9: Mold Damage on Interior Wall - The infiltration of hot humid air from the exterior through the hotel room demising wall ultimately ending up in the bathroom dropped ceiling leads to the mold damage shown.
So how do we make this interstitial negative pressure field go away? Ah, easy…”bleed” the negative pressure by installing “transfer grilles” connecting the hotel room pressure field to the bathroom dropped ceiling pressure field (Photograph 10).
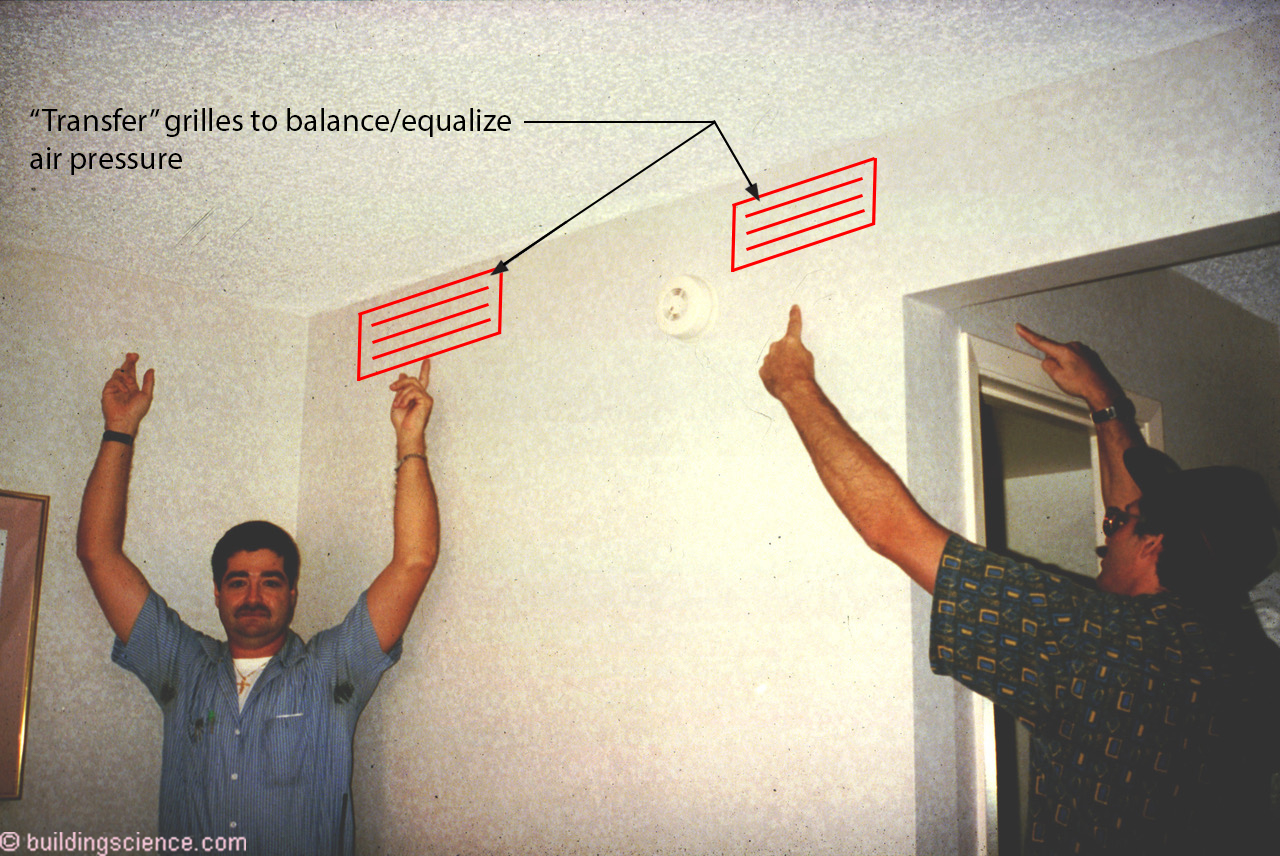
Photograph 10: “Bleed” the Negative Pressure - Installing “transfer grilles” connecting the hotel room pressure field to the bathroom dropped ceiling pressure field controls the negative pressure in the demising wall.
What if this does not work? Ah, the voice of experience talking….then you add interstitial air sealing by injecting spray foam into the hotel room demising wall. Note that you can’t install a “transfer grille” in the hotel room demising wall as it is a fire rated assembly. Don’t go there.
Is there more? Yes. Thirty years ago I did not have an aerosol duct and building enclosure sealing available. I have that now. Service raceways and exhaust shafts can be sealed this way. You might end up having to do all three…bleed the negative pressure with transfer grilles, inject spray foam to seal demising walls and use aerosol technology to deal with exhaust shafts.
Now, for the record….how do I feel about vinyl wall coverings? I am good with them. Have no issues with them on interior walls that are not air pressure connected to the exterior.
Also, for the record….I like air conditioning. So air conditioning and vinyl wall coverings work if you control the pressures. And, to be extra safe, don’t install vinyl wall coverings on the interior of exterior walls. Moldy hotels sucked literally and figuratively. Get rid of the interstitial negative pressures and don’t have the vinyl wall covering acting as a vapor barrier on the wrong side of the wall in the wrong climate zone and we are good.
Footnotes
__________________________________________________________________________________________________
1 I am waiting for all the fact checkers on the internet to flag this….go for it. Note the key word…”air-condition”. Yup waiting to be banned for improper information…I will probably wake up one morning with a roll of poly in my bed…
2 Mac Pierce, just passed recently, I miss you already big guy…was fond of saying: “You could probably get a drunk, blind-folded epileptic to cross Niagara Falls on a high wire without a net…but it wouldn’t be a good idea.”
References
__________________________________________________________________________________________________
2021 ASHRAE Fundamentals, Chapter 26, Table 6.
Wall Coverings Association, Mold: Cause, Effect and Response https://cdn.ymaws.com/www.wallcoverings.org/r esource/resmgr/product_performance/wa-_mold_information.pdf
