Historical works, notably the Roman Vetruvius’ Ten Books of Architecture, that describe buildings begin with an historical overview. Archaeological and anthropological studies have furthered this understanding. The history of the built form and the building enclosure is more than just a curiosity: understanding the history helps explain many of the buildings types, construction techniques and building materials that we use today. This digest provides a brief overview of the development of the building enclosure and can serve as an entry point into a deeper historically-informed study of buildings and building science.
Buildings in the Beginning
Building probably began with simple forms of construction being used for shelter from the wind, sun and rain. Gradually, as the desire for better shelter grew, suitable materials were identified and construction skills were developed. Vernacular architecture throughout the world is usually characterized by the judicious and advantageous use of readily available local materials and an experiential understanding of climate and site [Fitch 1960]. These forms of building evolved over generations and, since the requirements were relatively simple and change was usually very slow, the design, the building materials and the construction techniques evolved at a pace dictated by matching need and available resources.
As society flourished, construction materials and techniques developed from reeds and mud into manufactured baked mud and burnt clay brick [Sandstroem 1970]. For several thousand years, walls in Europe and elsewhere were built of masonry, wood, or clay material. Because of their size or massiveness, these walls were exceptionally strong and durable and provided a modicum of thermal protection through their natural heat storage and thermal insulation capabilities. Vernacular adobe buildings of New Mexico [Knowles 1974] and brick and concrete Roman buildings such as the Trajan Baths were built to absorb, store, and release ambient heat and captured solar energy so that the net energy flow over several days was balanced. Where the climate was colder and masonry not as readily available, houses of logs or half-timber with clay infill or earth toppings were built for their greater insulating properties.
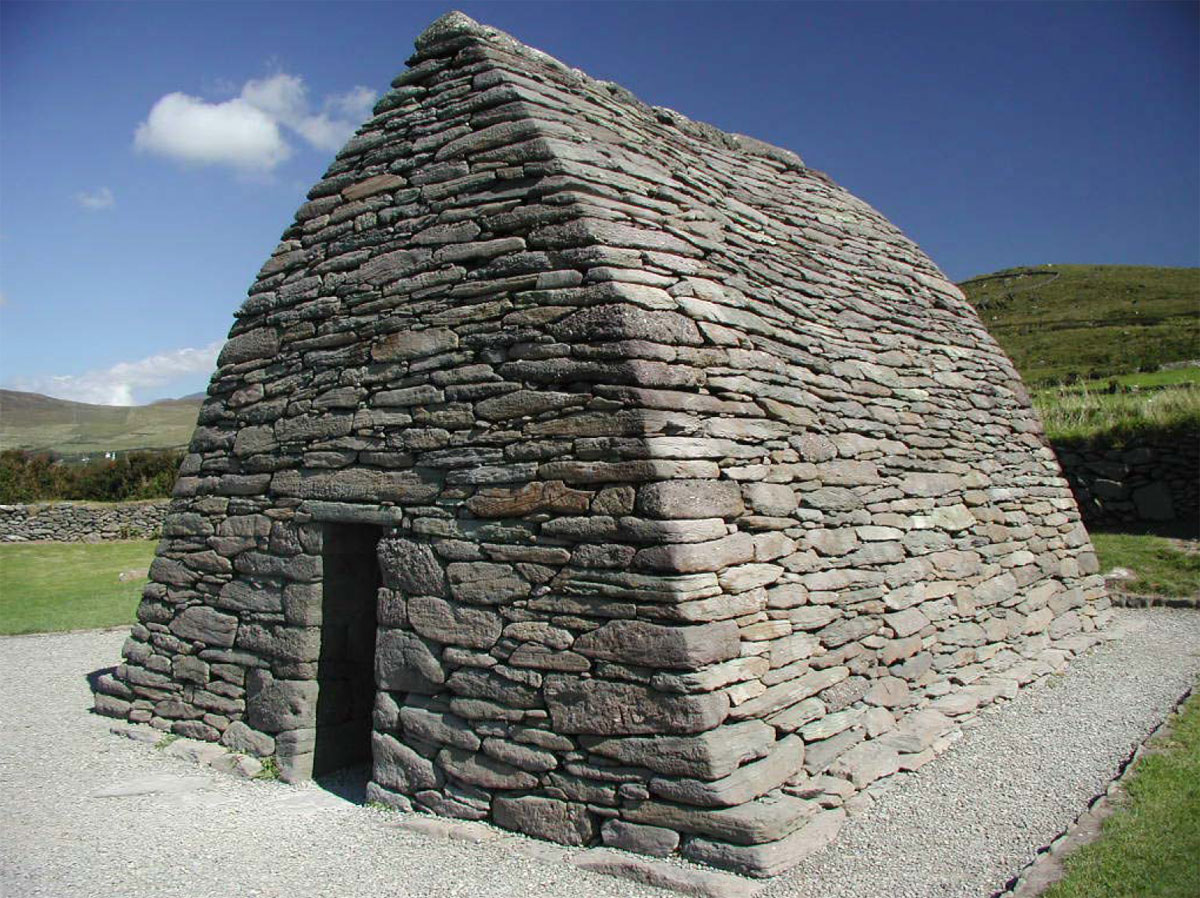
Photograph 1: An Irish Church from 1000 AD composed of just dry-stacked rock. Simple and durable, but hardly comfortable.
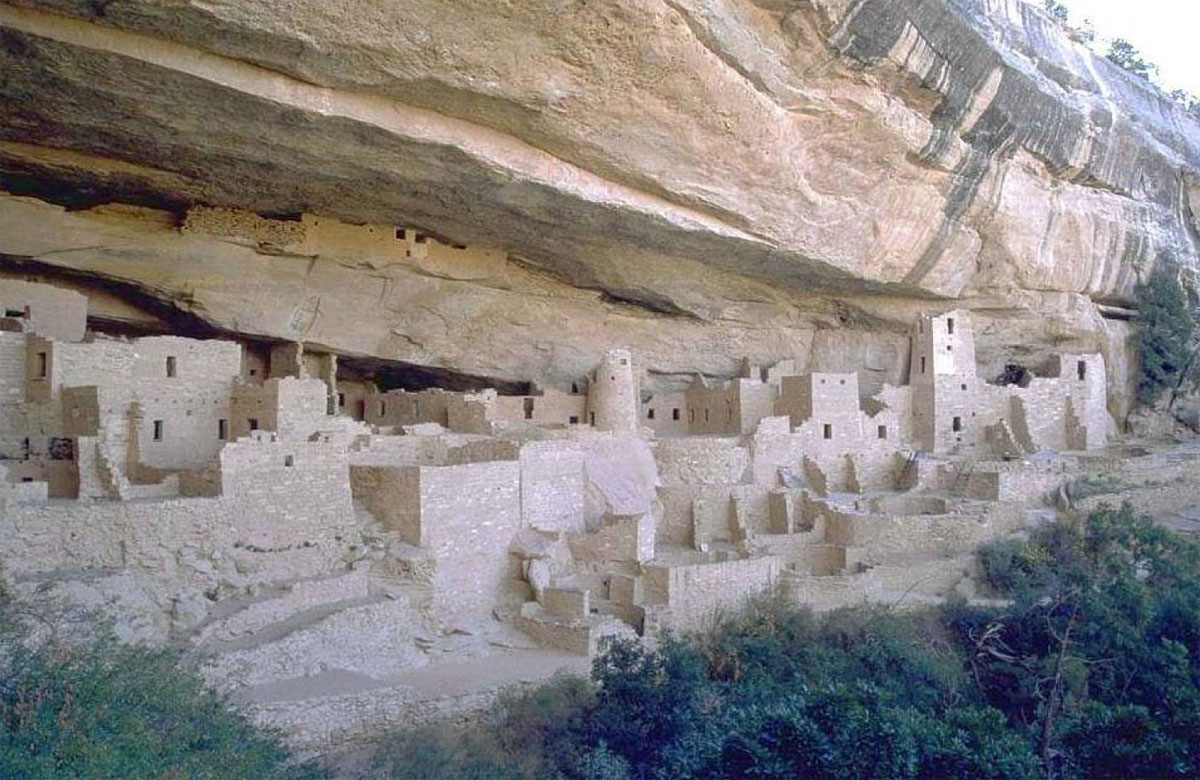
Photograph 2: Mesa Verde, an adobe community built on a superbly located site protected from summer sun, but able to capture solar heat in winter, it was abandoned around 1200, likely because climate change brought on by unsustainable agricultural practices.
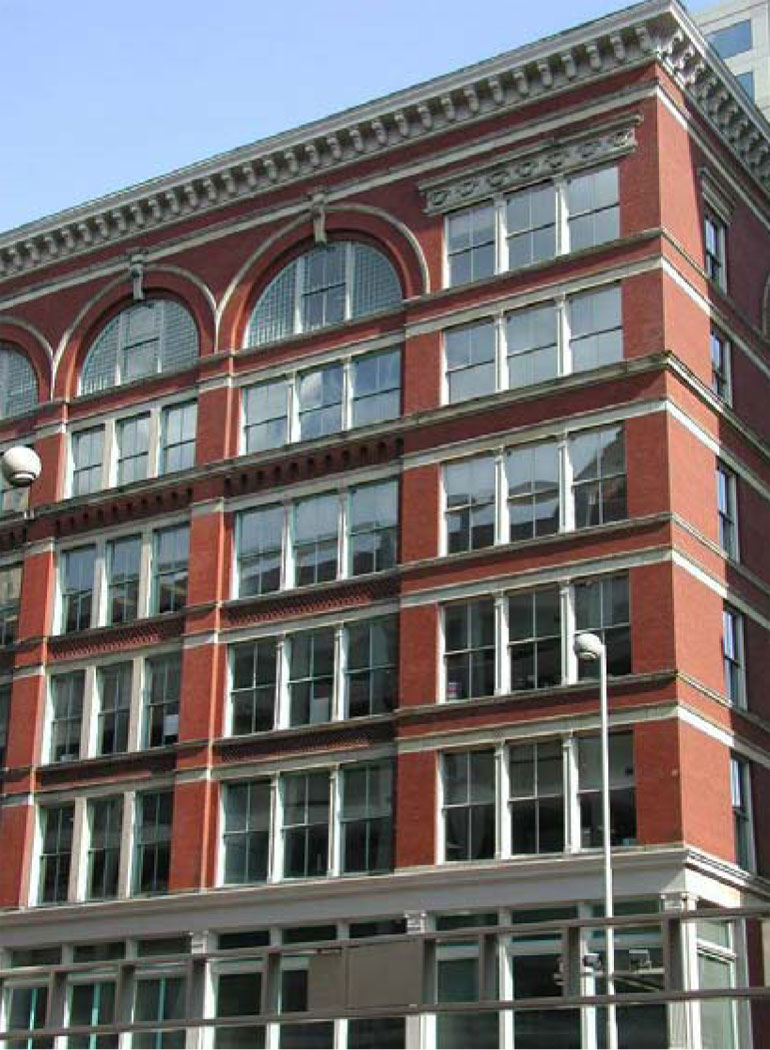
Photograph 3: Solid masonry office with generous window area, and fine detailing. Durable, strong, and functional, with moderate R-value, this type of building was common after the Industrial Revolution.
The Industrial Revolution dramatically changed the situation, leading to the rapid development of new materials, products and techniques. New forms of energy generation and equipment facilitated space conditioning and extended humankind's environment to include less hospitable climates. The building structure, its form, assembly techniques and materials underwent radical change in the relatively short period between the 19th century and the present time. Specialization and mass-production, the hallmarks of the Industrial Revolution, were slowly introduced into the building industry. The superstructure, and to a much lesser degree, the enclosure began to be considered separately as specialized components. Many buildings evolved as a structural endo-skeleton with an enclosing skin. In the West, the traditional massive wall systems gave way to skeletal structural systems, often with non-load-bearing enclosures.
The shift from log and plank buildings to balloon wood-frame construction system (possibly invented by either Augustine Deodat Taylor in 1833 [Condit 1968] or George Washington Snow in the 1830s [Randall 1972]) was slow. Balloon frame construction was extensively used for reconstruction after the Great Fire of Chicago in 1871. In Europe, cast-iron structural frameworks with load-bearing infill were being used in English mills and warehouses by the turn of the 19th century. In the mid-1800s truly flexural frameworks of cast iron and, later, the much stronger and more ductile wrought iron, first appeared in the form of train sheds in England. While they may have been atypical or temporary structures, the Palm House at Kew Gardens (1845), and the Crystal Palace (1851) were the first examples of mass-produced, pre-fabricated buildings with thin enclosures separate from the structure [Fitch 1961]. Hippolyte Fontaine's St. Ouen Docks warehouse in Paris (completed 1865) was the first multi-story building to carry all structural loads, including that of the exterior masonry walls, on an iron frame [Condit 1968, p. 124].
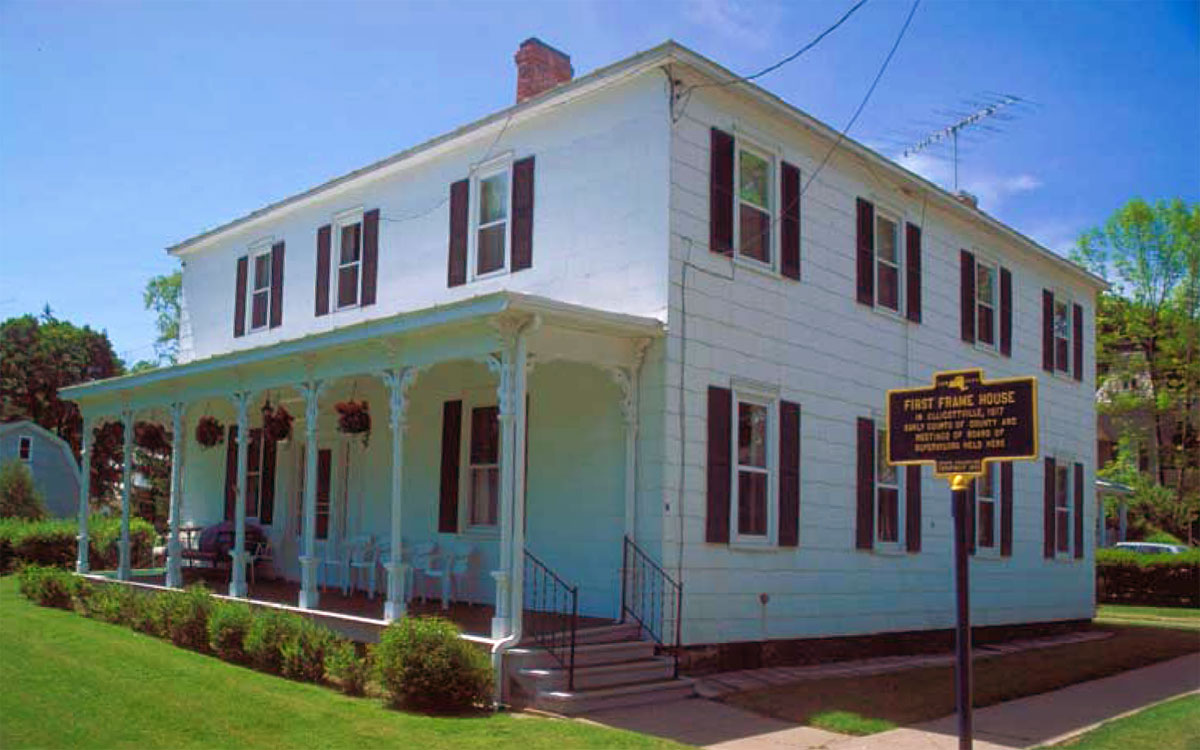
Photograph 4: The first frame building in Ellicottville, NY (1817) is celebrated with a plaque. Such buildings were built with balloon framing, non-standard wood elements and irregular spacings, fastened with both wood pegs and hand forged iron nails.
Buildings with framed structural systems and specialized enclosures were developed to their modern state in commercial high-rise construction in the US, primarily in Chicago. The first iron-framed skyscraper (Home Life Insurance, 1884) and the first all-steel frame building (Rand McNally Building, Burnham and Root Architects, 1890) were both built in Chicago [Randall, p. 105-107 and pp. 118-120].
Light-weight Building Systems
The birth of the modern skyscraper occurred with the start of construction, in 1884, of the Home Life Insurance Building designed by William Le Baron Jenney. In this building there were no load-bearing walls since the entire building weight was carried by the metal skeleton. The thin masonry facade was hung from the frame like a curtain on shelf angles fastened to spandrel beams [Condit 1964 pp.83-85]. By 1895, the D.H. Burnham and Co. design for the Reliance Building in Chicago contained many of the technical components of the modern high-rise office tower: curtain walls, elevators, and a wind-braced frame of steel. Louis Sullivan, who has been credited with the statement that “form follows function,” brought the esthetic statement of the skyscraper to maturity with the Carson Pirie Scott Department Store in 1899 [Schueller 1990].
The advent of self-supporting building endoskeletons of steel and, later, reinforced concrete led to the development of thin building “skins” consisting of lightweight façade panels (usually spandrel panels) and large expanses of window. The technological improvements and the wealth that followed the Second World War reinforced this trend. It spread from high-rise commercial construction to almost all industrialized buildings. The combination of low-heat, low-cost fluorescent lighting, suspended ceilings, and sealed fully air-conditioned HVAC systems became the standard after 1945. This form of building rapidly became the universal standard promoted by the architectural vision of architects such as Le Corbusier, Mies Van de Rohe, and the Bauhaus School. The limited regard for site, climate, and locality were exemplified by this movement’s “International Style” label. Over the same time period, expectations for comfort, durability, and utility rose.
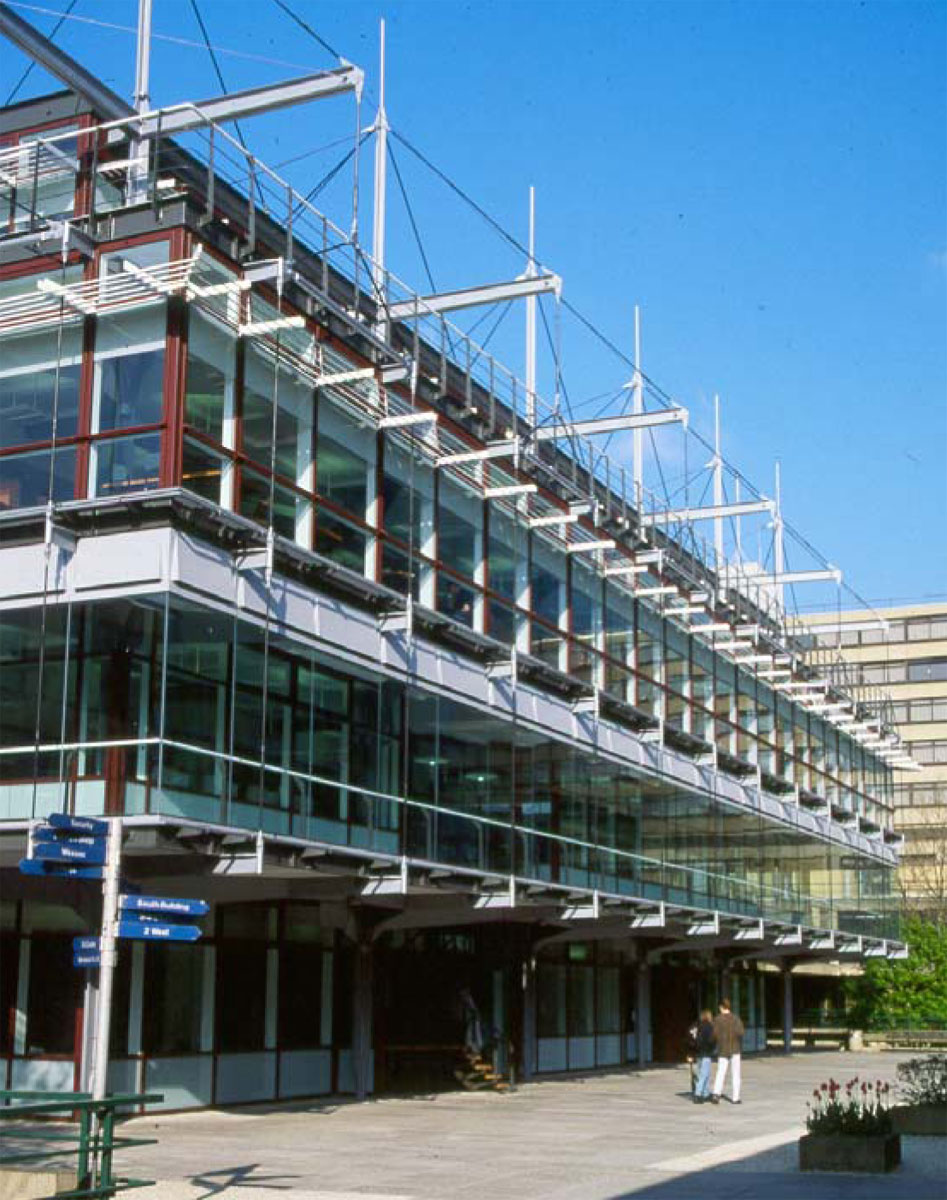
Photograph 5: A recent “high-tech” building enclosure. Poor thermal performance, little solar control, and many sealed joints, this type of enclosure is a serious energy liability and a step backward in indoor climate control.
These relatively recent changes in building structure and form, in materials, and methods of assembly did not always result in an improvement in durability or in better control of the interior environment. The epitome of these developmental changes was and, to some extent still is, the skyscraper. Tall buildings are also exposed to greater environmental extremes because of their exposure; the ability of the enclosure to contribute to the control of the interior environment has often been inadequate and durability has become a very serious concern. The Equitable Savings and Loan Building, completed in 1948 in Portland, Oregon, was the first fully sealed and air-conditioned curtain-wall clad office building (at least in the U.S.) [Moore 1993, p.5]. By the early 1950’s, New York’s significant Lever House and the United Nations Building were both dominated by large areas of heat-absorbing, tinted, double-pane curtainwall glazing made habitable by powerful air conditioning.
If unprotected from the sun, the large expanses of glass on modern skyscrapers produce solar gains that result in large and rapid temperature fluctuations and glare. These lightweight, smooth, exterior wall components were often inadequate at controlling the flow of heat, air, noise, and water vapor. The facades of these buildings were subject to driving rain, which not only induced water leakage to the interior but also showered pedestrians passing by. They were also likely to be buffeted by the localized wind conditions at street level. Deficiencies in lighting, solar control and human comfort had to be compensated for by providing ever more powerful mechanical conditioning [Banham 1969]. As is well known, the heating, ventilating and air conditioning equipment has often failed to meet the prescribed standards of human comfort, and while also consuming significant amounts of energy.
Probably the best overview of the development of the technology of buildings has been provided by Henry Cowan in his book An Historical Outline of Architectural Science. First issued in 1966, a second edition was published in 1977 by Elsevier. What is especially prescient is the fact that one chapter is entitled “Environmental Design Replaces Structure as the Principal Problem of Building Science.” Cowan was clearly aware that the building enclosure and the service systems for conditioning and servicing the usable spaces within the building were becoming much more important. News of these realities, however, has yet to penetrate most of the schools of architecture, architectural engineering and structural engineering in the United States.
Towards the Future
In recent years the field of building science and a growing awareness of the interrelationship and interaction between the building and both the interior and exterior environments has led to improvements in building performance. Because of rapidly changing materials, building techniques and equipment, the ability to predict the performance of buildings has become much more important. The need to conserve global material and energy resources also requires more efficient buildings. Spurred on by the oil crisis of 1973, buildings in the industrialized world have been constructed that are better insulated, more air tight, and more responsive to the sun, the climate, and the local microclimate―essentially a return to the principles of vernacular buildings. While some of the changes in building materials, designs, and systems may have led to new problems, such as interstitial condensation and poor indoor air quality, the problems have prompted a greater awareness and understanding of buildings and their enclosures. It is becoming clear that building designers must have some knowledge of building science and the performance of the building enclosure in order to design better building enclosures and better buildings.
References
Banham, R., The Architecture of the Well-tempered Environment, The Architectural Press, London, 1969.
Condit, C., American Building. The University of Chicago Press, Chicago, 1968.
Condit, C., The Chicago School of Architecture. The University of Chicago Press, Chicago, 1964.
Fitch, J.M., and Branch, D.P., “Primitive Architecture and Climate,” Scientific American, Vol. 203, pp. 134-145, 1960.
Fitch, James M., Architecture and the Esthetics of Plenty. Columbia University Press, New York, 1961.
Knowles, R., Energy and Form. MIT Press, Cambridge, Massachusetts, 1974.
Moore, F., Environmental Control Systems. McGraw-Hill, New York, 1993.
Randall, F., History of the Development of Building Construction in Chicago. Arno Press, New York, 1972.
Sandström, G. E. Man the Builder. McGraw-Hill Inc., New York, 1970, esp. pp.8-18.
Schueller, Wolfgang, The Vertical Building Structure. Van Nostrand Reinhold, New York, 1990.
