Water management is based on the basic principles of physics. The concepts of drainage, wetting and drying potential are generally easy to understand. Explaining with graphics, text, or words what needs to be done for proper water management can be pretty straight forward, since we are dealing with ideal concepts and situations. The in field installation of these details, however, often requires some care to ensure that they perform properly. Repetitive installations and a need to get installations done quickly can lead to poor installations that can cause problems. Special guidance is sometimes needed as to how products should be installed and where special care should be taken to ensure problem free performance of the building enclosure system. This guide explains the concepts of drainage, wetting and drying potential using graphics in relationship to window installations and building envelope penetrations. Also, a special review of in-field installation practices is included.
Water Management Concept
Controlling rain and ground water is the most important factor to designing a durable building. One of the best methods for controlling rainwater is by ensuring that water is effectively drained down and out of the building and assemblies. The various levels of drainage that are considered are as follows:
- Drain the site
- Drain the house
- Drain the assembly
- Drain the opening
- Drain the component
- Drain the material.
Gravity is the driving force behind drainage, and while it can be of great use to us, if the details that we create to manage water are poorly designed, poorly installed, or deteriorate, it can create severe problems as well.
Risk Factors
The severity of the failure is based on several risk factors in the design and construction of the building.
- Water Resistance

As the water penetration resistance of the assembly increases, the risk of moisture problems decreases.
- Moisture Tolerance of Assembly

As the moisture tolerance of the materials that comprise the assembly increases (masonry and concrete vs. wood and steel) the risk of moisture related problems decreases.
- Exposure

As the exposure to rainfall increases, the risk of moisture related problems increases.
- Rainfall

As the amount of rainfall increases, the risk of moisture related problems increases.
- Drying Potential

As the ability of an assembly to dry increases due to the climate, design, or both, the risk of moisture related problems decreases.
- Workmanship

As the craftsmanship of the construction of the assemblies and their connection details increases, the risk of moisture related problems decreases.
Some of the factors we have limited to no control over. Factors such as rainfall and exposure are often facts of life that we need to accommodate in how we design. We can reduce some of the risk with the use of water resistant (or tolerant) materials and assemblies, or by maximizing the drying potential of the systems. When it comes to liquid water intrusion however, these strategies can only protect us to a point.
Some of the most severe failures occur due to poor design or installation of water management details. Blame cannot be put on one person or group for these failures, they are often a combination of tricky or difficult installation sequences, a lack of understanding of what is trying to be achieved through the detail, time pressure, and occasionally unforeseen reactions between materials. While in some locations in the assembly greater tolerances can be endured, there are critical points in any design where extra care must be taken and more refined tolerances observed in order for the system to function properly for the long term.
Building Science Corporation has been working for years to develop simple, effective, and low cost methods to provide effective water management for houses. These details have been incorporated into numerous homes built under the Building America Program. Through these numerous installation, guidance for proper installation and areas that need special care, has been developed based site inspections of common reoccurring problems and improper installations, as well as from field-testing of different assemblies.
Building Paper/Housewraps as the Drainage Plane
An integral part of many water management systems is the use of building paper or housewraps as the drainage plane in the wall system. The basic concepts with these products are that they should always be installed in a shingle lap fashion and have enough space to drain moisture down and out to the exterior. With house wraps, the joints are often also taped to provide increased protection from water entry and to increase the air tightness of the assembly. With no other factors to consider, following these basic ideas should result in long-term performance of the material. While the concept is simple, certain construction methods and details have interfered with the performance of the house wraps and building papers.
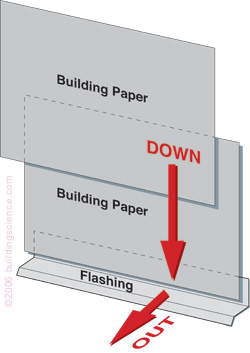
Figure 1: Shingle lap of drainage plane material
Installation Concerns
Maintaining the shingle lap of the building paper or housewrap is generally pretty easy for the field of the wall. Problems usually appear at areas where there is a change in construction, specifically at window intersections and at roof wall connections. These are also often areas of higher liquid water concentration which further exacerbate the problem.
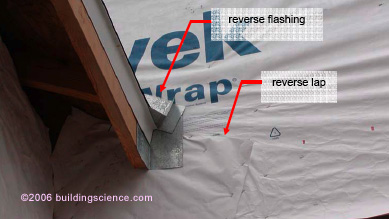
Figure 2: Improper installation of drainage plane materials
This occurs due to improper sequencing of the construction, or though the difficulty in installing the products at areas of more complicated geometry. Often at these locations the shingle installation ideal is exchanged for coverage (As long as we get the housewrap everywhere it should be fine, right? Wrong.). When roof overhangs, or other kick outs in construction occur, the installation of the house wrap must be considered carefully to ensure that a reverse flashing is not created. While taping the joints of housewraps can reduce the risk of water entry, it is no substitute for proper shingle lapping of the product.
The use of smaller pieces of housewrap or building paper at these more complicated areas can be advantageous as they are easier to handle and install. The pieces can also be cut if need be into specific shapes to deal with the more complicated geometry. The development of standard details by builders for these situations can be beneficial in the long run, to provide consistent and reliable performance of the housewrap/building paper drainage plane.
Exposure Concerns
Prolonged exposure of the housewraps and building papers can be a concern. Building paper if left exposed to wind and debris can tear and get damaged before the installation of the cladding system. Even housewraps, with the increased tear resistance, will tear or the holes created by the fasteners will elongate if left exposed to repetitive wind loading for extended periods of time. Tears and elongated fastener holes will create discontinuities in the field of the drainage plane, reducing its effectiveness or creating a fundamental failure in the function of the drainage plane. Due to this, it is generally recommended that the cladding system be installed as soon as possible after the housewrap or building paper.
This may not always be possible, however, and in situations where the housewrap or building paper has been left exposed for a time, an inspection of the condition of the housewrap/building paper drainage plane must be done prior to installation of the cladding, with any torn or damaged housewrap/building paper repaired or replaced. This is not an ideal situation as the repaired areas are often not as effective as the original installation of the drainage plane.
In addition, the UV resistance of the products varies greatly and can affect the long term performance. Building papers are not very resistant to UV damage. Many housewraps are rated for certain amounts of UV exposure; however, this varies dramatically from product to product and should be considered if prolonged exposure is expected.
Problems relating to cladding
All cladding materials have affected in one way or another the long-term performance of building papers and house wraps. The issues were for the most part related to poor installation techniques and workmanship, or from unforeseen compatibility problems between materials.
The main fundamental problem is that water is often able to penetrate through a house wrap if the water is held against the house wrap for a given period of time. This is particularly true with all perforated house wraps, but it can also occur with non-perforated house wraps that have been exposed to surfactants.
Brick and Stone Veneers
It is generally considered a good idea to provide some amount of space behind a masonry veneer to allow for water to drain out. Brick veneer should be installed with a space between the brick and the back up wall construction, and this space is often considered to be a drained cavity. Some failures can occur however, where mortar droppings fill the bottom portion of the cavity blocking the drainage out of the assembly or there is extensive bridging of the mortar to the back up wall construction trapping water up against the housewrap.
For brick and stone veneers one of the simplest solutions is to inspect the work done to make sure that the cavity is relatively free of mortar droppings. Some additional protection can be had through the use of some specialty products installed at the base of the cavity that prevents the drainage openings from being clogged up.
Other products are also available to prevent mortar bridges and ensure a drainage gap is provided behind the veneer through the use of a three dimensional drainage matt that creates the minimum gap requirements. These are likely the most effective products for long term performance and durability of the building paper or housewrap drainage plane.
Board Siding
Similarly to masonry veneers, some sidings installed directly against building paper or housewrap will also hold water up against them. The problem can be even worse with housewraps and wood claddings such as cedar or redwood, due to some water-soluble extractives in wood being a type of surfactant that can contaminate the surface of the housewrap. As the surfactants migrate into the house wrap, the house wrap looses its hydrophobic properties and begins to absorb moisture. This loss of water repellency of the housewrap constitutes a fundamental failure in its role as a drainage plane.
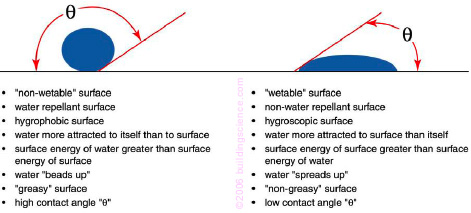
Figure 3: Hydrophobic and hydroscopic properties

Figure 4: Failed water drop test of a housewrap
For all sidings (except vinyl) it is recommended that they be installed over some form of drainage matt or furring strips in order deal with the problems of water retention and potential surfactant contamination. This spaces the siding off of the housewrap to prevent surfactant contamination, increases drainage, and often increases drying by ventilation as well. Furring strips are a more traditional method of moving the siding off of the back up wall construction, however from past experience both methods have been very successful at managing the moisture problems with board sidings and housewraps.
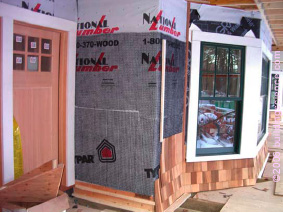
Figure 5: Drainage matt installed behind wood shingle
Hard Coat Stucco, Thin Brick, and Manufacured Stone Veneer
In the case of stucco, thin brick, and manufactured stone veneer, renderings tend to bond to all plastic housewraps and some building papers. This reduces or eliminates the ability of the assembly to drain.
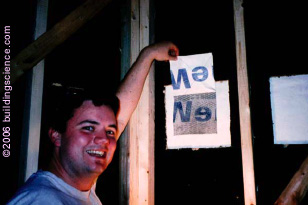
Figure 6: Stucco renderings bonded to housewrap
Stucco, thin brick, and manufactured stone veneer systems should always be installed over two layers of building paper, or one layer of building paper over a layer of house wrap. The first layer of building paper acts as a bond break, leaving the second layer to continue to perform its intended function of a drainage plane.
Other drainage plane concerns with stucco can be created when there is a change in the back up wall construction. In Florida it is common for the main floor of the house construction to be concrete block while the top floor is wood frame. Stucco is commonly installed directly onto the concrete block with no building paper installed behind the stucco. This barrier cladding approach can be used successfully due to the capacity of concrete block to absorb water and dry out under more favorable conditions. The problem occurs at the transition between the drained and barrier cladding approach. Standard stucco installation practices have created a reverse flashing at this location.The stucco control joint is traditionally installed over top of the building paper. This directs the water towards the interior at the top of the masonry block. . .
Download complete document here.
